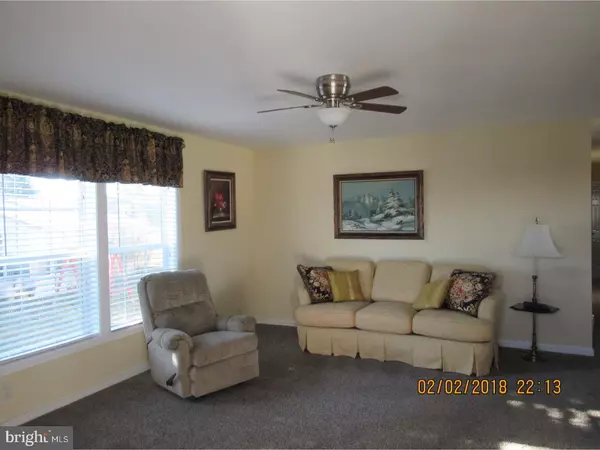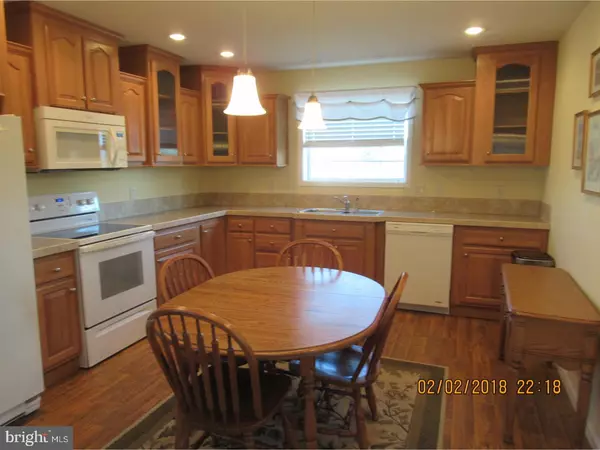$157,500
$165,000
4.5%For more information regarding the value of a property, please contact us for a free consultation.
3 Beds
2 Baths
1,526 SqFt
SOLD DATE : 04/09/2018
Key Details
Sold Price $157,500
Property Type Single Family Home
Listing Status Sold
Purchase Type For Sale
Square Footage 1,526 sqft
Price per Sqft $103
Subdivision Neshaminy Falls
MLS Listing ID 1000109632
Sold Date 04/09/18
Style Other
Bedrooms 3
Full Baths 2
HOA Fees $566/mo
HOA Y/N Y
Abv Grd Liv Area 1,526
Originating Board TREND
Year Built 2014
Annual Tax Amount $1,903
Tax Year 2018
Lot Size 800 Sqft
Acres 0.02
Lot Dimensions 20 X 40
Property Description
Don't miss this double wide mobile luxury mobile home only 4 years old in the Village of Neshaminy Falls. Driveway for 2 cars, custom pavers lead to a tree deck large 6' x 13' porch. Beautiful stained glass entry door to a bright and cheerful Living Rm with ceiling fan & w/upgraded wall to wall carpet & padding throughout. Formal but open dining rm. The kitchen is very large with plenty of Oak Cabinets with several glass doors. Plenty of counter space to cook.. Formica w/ tile edging & backsplash. Large refrain is included. Kitchen has recessed lighting & 2 pendulum lights. Kitchen has a pantry. Kitchen has engineered flooring. Bedroom 1 & 2 are nice sized with deep closet space. Hall bath has a 36" vanity w/ upgraded fixtures and formica vanity top w/ tile edging, recessed light in white tub shower combination w/linoleum vinyl flooring. Spacious Master Bedroom w/ceiling fan has a large his/her walk-in closet 12'6" x 4' w/built-in shelves. Master bath features a his & hers 30' vanities & sinks w/ plenty of under vanity space, builtin drawers and built-in 4 foot long make-up table. 3 dimensional corner white one piece molded stall shower with 2 shower seats and upgraded shower head & spray bar.
Location
State PA
County Montgomery
Area Montgomery Twp (10646)
Zoning MHP
Rooms
Other Rooms Living Room, Dining Room, Primary Bedroom, Bedroom 2, Kitchen, Bedroom 1, Laundry, Other
Interior
Interior Features Primary Bath(s), Butlers Pantry, Ceiling Fan(s), Stall Shower, Kitchen - Eat-In
Hot Water Electric
Heating Gas
Cooling Central A/C
Flooring Wood, Fully Carpeted, Vinyl, Tile/Brick
Equipment Oven - Self Cleaning, Dishwasher, Refrigerator
Fireplace N
Appliance Oven - Self Cleaning, Dishwasher, Refrigerator
Heat Source Natural Gas
Laundry Main Floor
Exterior
Exterior Feature Porch(es)
Garage Spaces 2.0
Waterfront N
Water Access N
Roof Type Pitched,Shingle
Accessibility None
Porch Porch(es)
Parking Type On Street, Driveway
Total Parking Spaces 2
Garage N
Building
Lot Description Level, Front Yard, SideYard(s)
Story 1
Sewer Public Sewer
Water Public
Architectural Style Other
Level or Stories 1
Additional Building Above Grade, Shed
New Construction N
Schools
Elementary Schools Montgomery
Middle Schools Pennbrook
High Schools North Penn Senior
School District North Penn
Others
Pets Allowed Y
Senior Community No
Tax ID 46-00-04502-735
Ownership Fee Simple
Pets Description Case by Case Basis
Read Less Info
Want to know what your home might be worth? Contact us for a FREE valuation!

Our team is ready to help you sell your home for the highest possible price ASAP

Bought with Linda G Allebach • Long & Foster Real Estate, Inc.

“Molly's job is to find and attract mastery-based agents to the office, protect the culture, and make sure everyone is happy! ”






