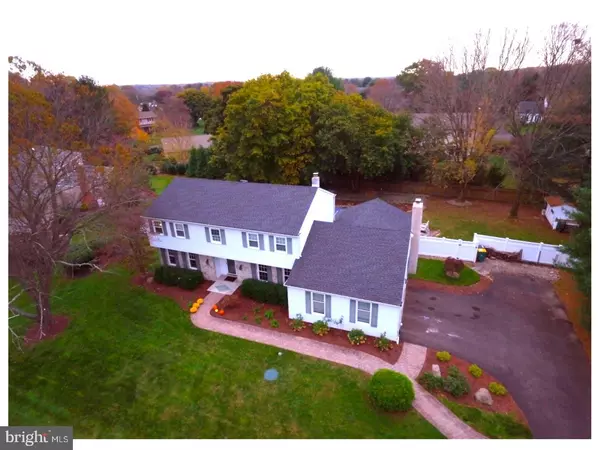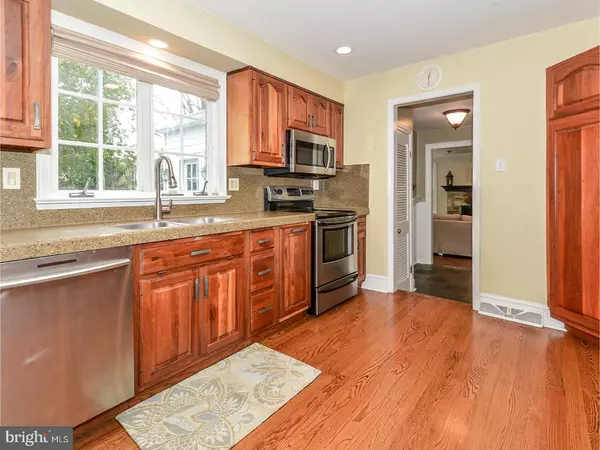$620,000
$629,000
1.4%For more information regarding the value of a property, please contact us for a free consultation.
4 Beds
3 Baths
3,000 SqFt
SOLD DATE : 03/30/2018
Key Details
Sold Price $620,000
Property Type Single Family Home
Sub Type Detached
Listing Status Sold
Purchase Type For Sale
Square Footage 3,000 sqft
Price per Sqft $206
Subdivision Buckland Valley Fa
MLS Listing ID 1004125321
Sold Date 03/30/18
Style Colonial
Bedrooms 4
Full Baths 2
Half Baths 1
HOA Y/N N
Abv Grd Liv Area 3,000
Originating Board TREND
Year Built 1974
Annual Tax Amount $7,950
Tax Year 2018
Lot Size 0.442 Acres
Acres 0.44
Lot Dimensions 130X148
Property Description
Come see this wonderfully warm home in this quaint neighborhood. It reflects the pure essence of a dream home. It has been meticulously maintained by the current owners who have upgraded quite a bit. A welcoming foyer greets you and to the left of the foyer is the office/library, and to the right is the large sized dining room to entertain large gatherings. The bright and airy kitchen is an asset to the chef. The breakfast room is also ample size for family dinners and also opens up to a great sitting area to entertain guests with a sight line to the kitchen. The adjacent great room boasts a woodburning fireplace and a large picture window that overlooks the back yard. The powder room is perfect for the in-ground pool. Hardwood flooring is used throughout the main floor and upstairs as well. The upstairs offers three bedrooms in addition to the en suite master bedroom which has a brand new spa-like master bath. There's plenty of room for those who seek a home that can grow with them or a retired couple who have visits from grandchildren or friends. All new windows have been added. The backyard contains a refreshing in-ground pool, patios for al fresco dining and lounging and beautiful gardens for the budding horticulturalist. Fully fenced yard. Finished Basement as well. This home is ideally sited close to I-95 and the surrounding communities of Newtown and New Hope. This property is for those who want to "plant roots" in a community and enjoy life in the Bucks County countryside. A Must See!
Location
State PA
County Bucks
Area Upper Makefield Twp (10147)
Zoning CR1
Rooms
Other Rooms Living Room, Dining Room, Primary Bedroom, Bedroom 2, Bedroom 3, Kitchen, Family Room, Bedroom 1, Laundry, Other, Attic
Basement Full
Interior
Interior Features Primary Bath(s), Butlers Pantry, Ceiling Fan(s), Central Vacuum, Wet/Dry Bar, Dining Area
Hot Water Electric
Heating Oil
Cooling Central A/C
Flooring Wood, Fully Carpeted
Fireplaces Number 1
Fireplaces Type Brick
Equipment Built-In Range, Oven - Self Cleaning, Dishwasher, Disposal
Fireplace Y
Appliance Built-In Range, Oven - Self Cleaning, Dishwasher, Disposal
Heat Source Oil
Laundry Main Floor
Exterior
Exterior Feature Deck(s)
Garage Spaces 5.0
Fence Other
Pool In Ground
Utilities Available Cable TV
Waterfront N
Water Access N
Accessibility None
Porch Deck(s)
Parking Type Attached Garage
Attached Garage 2
Total Parking Spaces 5
Garage Y
Building
Story 2
Sewer On Site Septic
Water Well
Architectural Style Colonial
Level or Stories 2
Additional Building Above Grade
New Construction N
Schools
School District Council Rock
Others
Senior Community No
Tax ID 47-011-082
Ownership Fee Simple
Read Less Info
Want to know what your home might be worth? Contact us for a FREE valuation!

Our team is ready to help you sell your home for the highest possible price ASAP

Bought with Louise M Williamson • Keller Williams Real Estate-Doylestown

“Molly's job is to find and attract mastery-based agents to the office, protect the culture, and make sure everyone is happy! ”






