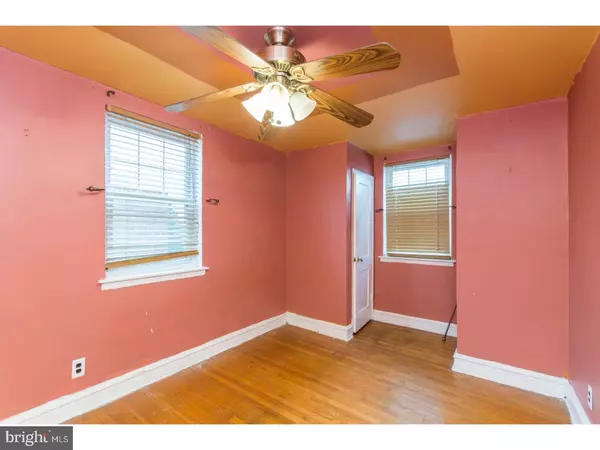$208,000
$200,000
4.0%For more information regarding the value of a property, please contact us for a free consultation.
3 Beds
3 Baths
1,332 SqFt
SOLD DATE : 04/25/2018
Key Details
Sold Price $208,000
Property Type Single Family Home
Sub Type Twin/Semi-Detached
Listing Status Sold
Purchase Type For Sale
Square Footage 1,332 sqft
Price per Sqft $156
Subdivision Mt Airy (East)
MLS Listing ID 1004342359
Sold Date 04/25/18
Style Straight Thru
Bedrooms 3
Full Baths 2
Half Baths 1
HOA Y/N N
Abv Grd Liv Area 1,332
Originating Board TREND
Year Built 1950
Annual Tax Amount $2,634
Tax Year 2017
Lot Size 2,650 Sqft
Acres 0.06
Lot Dimensions 26X100
Property Description
This Home is ready for you to move into! Priced for quick sale. It has been meticulously upgraded. You'll appreciate how the gorgeous crown molding and recessed lighting flows into the dining room area. The newly remodeled kitchen boasts exquisite dark oak cabinetry with soft-close doors and drawers, stainless steel appliances, deep under-mount sink, gorgeous back-splash and topped off with stunning granite counters! You'll first notice the beautifully finished hardwood flooring as you enter the home and step into the living room. Imagine entertaining and spending quality time in the spacious living room complete with recessed lighting, crown molding and ceiling fans. There are lighted ceiling fans in every bedroom and both second floor bathrooms have been completely renovated with ceramic tile flooring, ceramic tile tub/shower surround and attractive vanities. The partially finished basement with half-bath is perfect for hosting guests, an office area or playroom. The new owner of this home will have peace of mind knowing that in the past 5-8 years the following components have been replaced/installed: Roof, Furnace, Central Air Unit, Windows and Electric Panel.Property being sold as-is. All asbestos has been remediated by a professional company. All paperwork available. Holes in garage have been sealed and covered with Joint Compound.
Location
State PA
County Philadelphia
Area 19150 (19150)
Zoning RSA3
Rooms
Other Rooms Living Room, Dining Room, Primary Bedroom, Bedroom 2, Kitchen, Family Room, Bedroom 1
Basement Full
Interior
Interior Features Primary Bath(s), Butlers Pantry, Ceiling Fan(s), Stall Shower
Hot Water Electric
Heating Gas, Forced Air
Cooling Central A/C
Flooring Wood, Tile/Brick
Equipment Oven - Self Cleaning, Dishwasher, Energy Efficient Appliances, Built-In Microwave
Fireplace N
Window Features Replacement
Appliance Oven - Self Cleaning, Dishwasher, Energy Efficient Appliances, Built-In Microwave
Heat Source Natural Gas
Laundry Basement
Exterior
Garage Spaces 3.0
Utilities Available Cable TV
Waterfront N
Water Access N
Roof Type Flat
Accessibility None
Parking Type Driveway, Attached Garage
Attached Garage 1
Total Parking Spaces 3
Garage Y
Building
Story 2
Foundation Brick/Mortar
Sewer Public Sewer
Water Public
Architectural Style Straight Thru
Level or Stories 2
Additional Building Above Grade
New Construction N
Schools
School District The School District Of Philadelphia
Others
Senior Community No
Tax ID 502029900
Ownership Fee Simple
Read Less Info
Want to know what your home might be worth? Contact us for a FREE valuation!

Our team is ready to help you sell your home for the highest possible price ASAP

Bought with Erica C DeVose • HomeSmart Realty Advisors

“Molly's job is to find and attract mastery-based agents to the office, protect the culture, and make sure everyone is happy! ”






