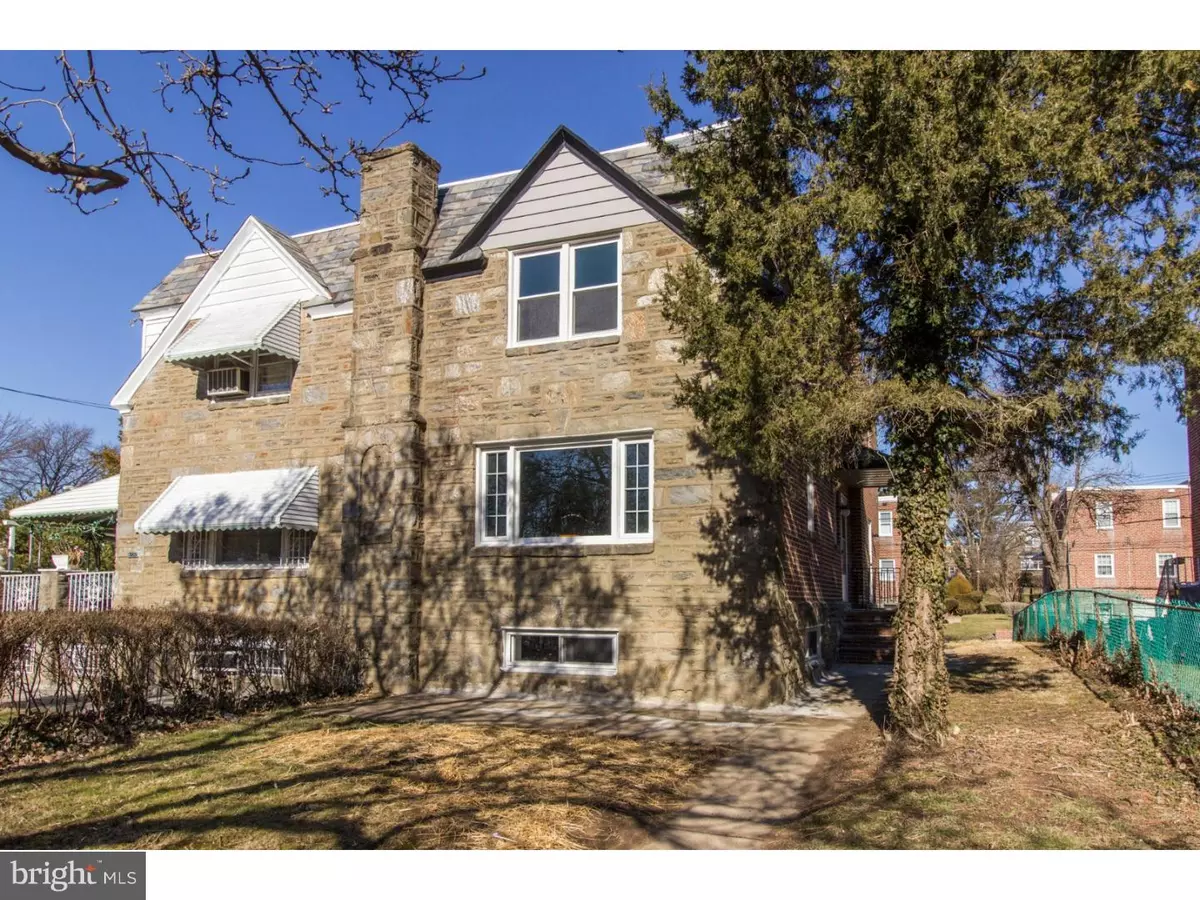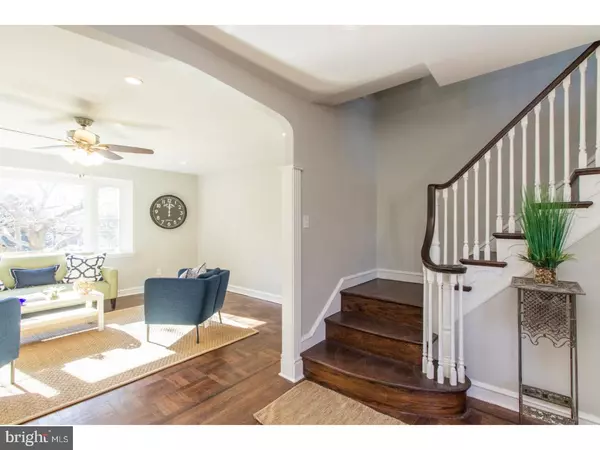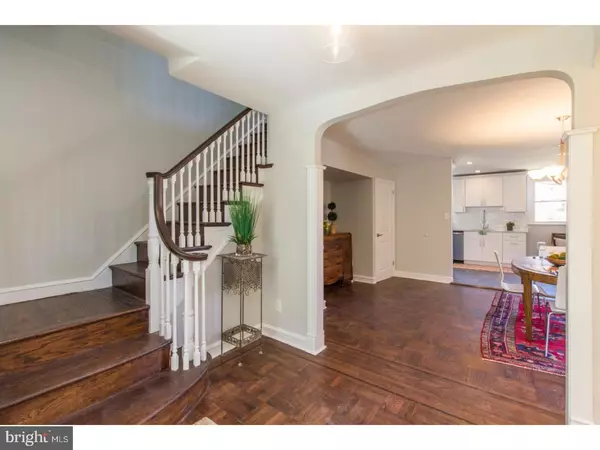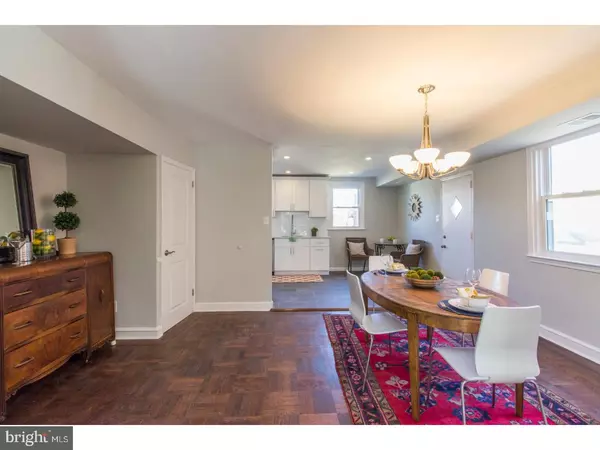$290,000
$295,000
1.7%For more information regarding the value of a property, please contact us for a free consultation.
3 Beds
3 Baths
1,684 SqFt
SOLD DATE : 04/20/2018
Key Details
Sold Price $290,000
Property Type Single Family Home
Sub Type Twin/Semi-Detached
Listing Status Sold
Purchase Type For Sale
Square Footage 1,684 sqft
Price per Sqft $172
Subdivision Mt Airy (East)
MLS Listing ID 1000120478
Sold Date 04/20/18
Style Traditional
Bedrooms 3
Full Baths 2
Half Baths 1
HOA Y/N N
Abv Grd Liv Area 1,684
Originating Board TREND
Year Built 1960
Annual Tax Amount $2,668
Tax Year 2017
Lot Size 4,016 Sqft
Acres 0.09
Lot Dimensions 31X131
Property Description
Welcome home to this fully renovated stone and brick twin in desirable Mt Airy location. This light-filled 3 BR/2.5 BA light-filled home features new electric, new HVAC, new kitchen, new bathrooms, refinished hardwood floors and finished basement. Open-concept living floor with spacious living room, dining room and new open kitchen. Eat-in kitchen features white shaker cabinets, carrara marble counter tops, white subway tile back splash and stainless steel appliances. Upstairs are 3 spacious bedrooms including a large master suite with new tastefully renovated bathroom. 2 additional BR's plus lovely hall bathroom complete this floor. Partially finished basement adds almost 200 square feet of living space perfect for home office/Play room/media room. Laundry room and access to outside. Attached 1-car garage. Easy walk to train station, convenient to Chestnut Hill, Center City and the suburbs. CNN recently ranked Mt Airy among the top 10 best big city neighborhoods in the US.
Location
State PA
County Philadelphia
Area 19119 (19119)
Zoning RSA3
Rooms
Other Rooms Living Room, Dining Room, Primary Bedroom, Bedroom 2, Kitchen, Bedroom 1
Basement Full
Interior
Interior Features Primary Bath(s), Kitchen - Eat-In
Hot Water Natural Gas
Heating Gas, Hot Water
Cooling Central A/C
Flooring Wood
Equipment Built-In Range, Dishwasher, Refrigerator
Fireplace N
Appliance Built-In Range, Dishwasher, Refrigerator
Heat Source Natural Gas
Laundry Basement
Exterior
Garage Spaces 2.0
Waterfront N
Water Access N
Accessibility None
Parking Type Driveway, Attached Garage
Attached Garage 1
Total Parking Spaces 2
Garage Y
Building
Story 2
Sewer Public Sewer
Water Public
Architectural Style Traditional
Level or Stories 2
Additional Building Above Grade
New Construction N
Schools
School District The School District Of Philadelphia
Others
Senior Community No
Tax ID 221301700
Ownership Fee Simple
Read Less Info
Want to know what your home might be worth? Contact us for a FREE valuation!

Our team is ready to help you sell your home for the highest possible price ASAP

Bought with Kimberly Cassidy • KW Philly

“Molly's job is to find and attract mastery-based agents to the office, protect the culture, and make sure everyone is happy! ”






