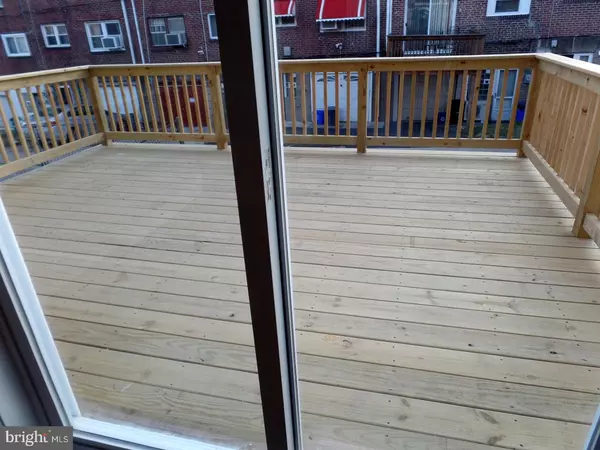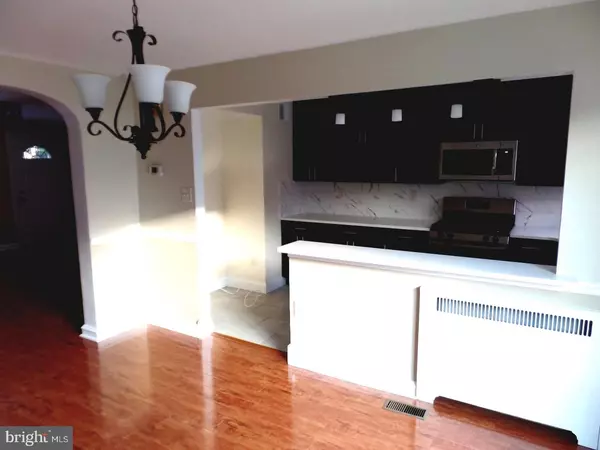$199,500
$199,500
For more information regarding the value of a property, please contact us for a free consultation.
3 Beds
2 Baths
1,188 SqFt
SOLD DATE : 04/26/2018
Key Details
Sold Price $199,500
Property Type Townhouse
Sub Type Interior Row/Townhouse
Listing Status Sold
Purchase Type For Sale
Square Footage 1,188 sqft
Price per Sqft $167
Subdivision Mt Airy (East)
MLS Listing ID 1000156020
Sold Date 04/26/18
Style AirLite
Bedrooms 3
Full Baths 1
Half Baths 1
HOA Y/N N
Abv Grd Liv Area 1,188
Originating Board TREND
Year Built 1935
Annual Tax Amount $1,912
Tax Year 2018
Lot Size 1,922 Sqft
Acres 0.04
Lot Dimensions 18X107
Property Description
Absolutely gorgeous!!! Everything has been upgraded with top quality material!... When you step in, you feel you are entering a new built home. 3 bedrooms home, brand new kitchen with new cabinets, quartz counter tops, stainless steel appliances, nice tiles on the floor, back splash with tiles imitating marble. Living & Dining rooms exhibit new laminated floor. 2nd floor offers amazing bathroom with all new fixtures, carpet in the bedrooms, ceiling fan installed in the master bedroom. Plenty of closet space. Basement has been finished for you to enjoy it as a family room. Hook-up for laundry, central air conditioner, new windows, big sized deck , newer garage door, painted front steps & front patio . Bring your client to see it, you won't be disappointed!!! Close to public transportation,I-95,Rt 1,and PA turnpike.
Location
State PA
County Philadelphia
Area 19150 (19150)
Zoning RSA5
Rooms
Other Rooms Living Room, Dining Room, Primary Bedroom, Bedroom 2, Kitchen, Bedroom 1
Basement Full, Fully Finished
Interior
Interior Features Ceiling Fan(s), Kitchen - Eat-In
Hot Water Natural Gas
Heating Gas, Radiator
Cooling Central A/C
Flooring Fully Carpeted, Tile/Brick
Equipment Built-In Range, Dishwasher, Disposal
Fireplace N
Window Features Replacement
Appliance Built-In Range, Dishwasher, Disposal
Heat Source Natural Gas
Laundry Basement
Exterior
Exterior Feature Deck(s)
Garage Spaces 1.0
Waterfront N
Water Access N
Roof Type Flat
Accessibility None
Porch Deck(s)
Parking Type Driveway, Attached Garage
Attached Garage 1
Total Parking Spaces 1
Garage Y
Building
Story 2
Sewer Public Sewer
Water Public
Architectural Style AirLite
Level or Stories 2
Additional Building Above Grade
New Construction N
Schools
School District The School District Of Philadelphia
Others
Senior Community No
Tax ID 501274900
Ownership Fee Simple
Acceptable Financing Conventional, VA, FHA 203(b)
Listing Terms Conventional, VA, FHA 203(b)
Financing Conventional,VA,FHA 203(b)
Read Less Info
Want to know what your home might be worth? Contact us for a FREE valuation!

Our team is ready to help you sell your home for the highest possible price ASAP

Bought with Terrance E Lee • RE/MAX Affiliates

“Molly's job is to find and attract mastery-based agents to the office, protect the culture, and make sure everyone is happy! ”






