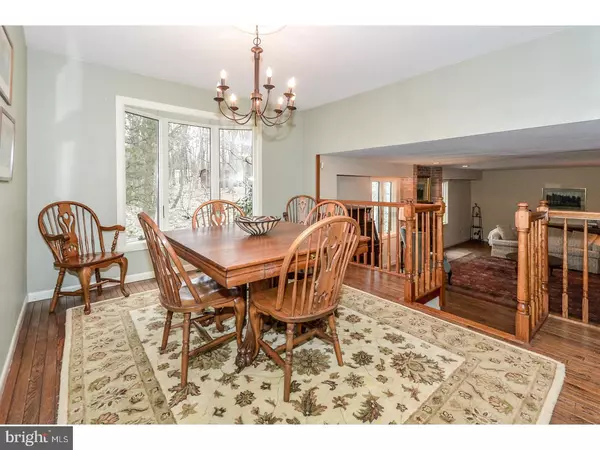$430,000
$424,900
1.2%For more information regarding the value of a property, please contact us for a free consultation.
3 Beds
3 Baths
2,282 SqFt
SOLD DATE : 04/26/2018
Key Details
Sold Price $430,000
Property Type Single Family Home
Sub Type Detached
Listing Status Sold
Purchase Type For Sale
Square Footage 2,282 sqft
Price per Sqft $188
Subdivision None Available
MLS Listing ID 1000112834
Sold Date 04/26/18
Style Traditional
Bedrooms 3
Full Baths 2
Half Baths 1
HOA Y/N N
Abv Grd Liv Area 2,282
Originating Board TREND
Year Built 1979
Annual Tax Amount $7,324
Tax Year 2018
Lot Size 1.556 Acres
Acres 1.56
Lot Dimensions 00 X 00
Property Description
Tucked away in a wooded setting is a very loveable home in Plumstead Twp. Minutes to shopping yet the country feel abounds with over 1.5 acres. This home is light and bright due to multiple skylights that lets the natural light come through even on the darkest day! 3 bedrooms, 2.1 baths, family room with wood stove and formal living room with fireplace plus wood stove insert. Remodeled kitchen has soapstone counters, stainless steel appliances, gas stove and eat-in area with skylights. The family room and kitchen flow into a huge sun room for dining and entertaining. 6 skylights with vaulted ceiling in this room, surrounded by glass for viewing the abundant wildlife! Anderson replacement windows and sliding glass door - all energy efficient. One of the unique features of this home is a small potting shed that can be accessed directly from the outside, or through the basement. Originally there was a hot tub in this room; Seller left all the electrical wires in case the new buyer would like to replace with a new hot tub. 2-car attached garage with garage door openers and access into the large mud/laundry room. Easily accessible to both Rt. 611 and Rt. 413. Hundreds of daffodils in the Spring and flowering trees to enjoy. Minutes to the river and all of its waterside villages, or head into historic Doylestown. All this in award-winning Central Bucks School District. 1-year home buyers' warranty for extra peace of mind. Seller would prefer an early May closing due to new construction.
Location
State PA
County Bucks
Area Plumstead Twp (10134)
Zoning RO
Direction Northwest
Rooms
Other Rooms Living Room, Dining Room, Primary Bedroom, Bedroom 2, Kitchen, Family Room, Bedroom 1, Other, Attic
Basement Partial, Unfinished, Outside Entrance
Interior
Interior Features Primary Bath(s), Skylight(s), Ceiling Fan(s), Wood Stove, Exposed Beams, Stall Shower, Breakfast Area
Hot Water Electric
Heating Heat Pump - Electric BackUp, Forced Air
Cooling Central A/C
Flooring Wood, Fully Carpeted, Tile/Brick
Fireplaces Number 1
Fireplaces Type Brick, Gas/Propane
Equipment Oven - Self Cleaning, Dishwasher, Refrigerator
Fireplace Y
Window Features Bay/Bow,Energy Efficient,Replacement
Appliance Oven - Self Cleaning, Dishwasher, Refrigerator
Laundry Main Floor
Exterior
Exterior Feature Porch(es)
Parking Features Inside Access, Garage Door Opener
Garage Spaces 2.0
Utilities Available Cable TV
Water Access N
Roof Type Pitched,Shingle
Accessibility None
Porch Porch(es)
Attached Garage 2
Total Parking Spaces 2
Garage Y
Building
Lot Description Sloping, Trees/Wooded, Front Yard, Rear Yard, SideYard(s)
Story 2
Foundation Brick/Mortar
Sewer On Site Septic
Water Well
Architectural Style Traditional
Level or Stories 2
Additional Building Above Grade
Structure Type Cathedral Ceilings
New Construction N
Schools
Elementary Schools Groveland
Middle Schools Tohickon
High Schools Central Bucks High School East
School District Central Bucks
Others
Senior Community No
Tax ID 34-006-026-005
Ownership Fee Simple
Security Features Security System
Acceptable Financing Conventional, VA, FHA 203(b), USDA
Listing Terms Conventional, VA, FHA 203(b), USDA
Financing Conventional,VA,FHA 203(b),USDA
Read Less Info
Want to know what your home might be worth? Contact us for a FREE valuation!

Our team is ready to help you sell your home for the highest possible price ASAP

Bought with Stephanie B Schade • Addison Wolfe Real Estate
“Molly's job is to find and attract mastery-based agents to the office, protect the culture, and make sure everyone is happy! ”






