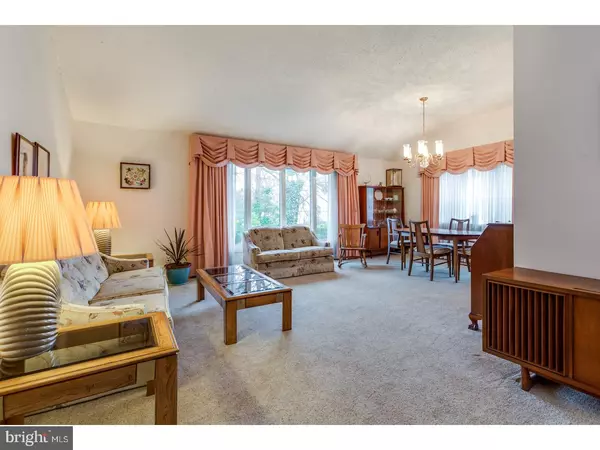$265,000
$275,000
3.6%For more information regarding the value of a property, please contact us for a free consultation.
4 Beds
2 Baths
2,219 SqFt
SOLD DATE : 04/30/2018
Key Details
Sold Price $265,000
Property Type Single Family Home
Sub Type Detached
Listing Status Sold
Purchase Type For Sale
Square Footage 2,219 sqft
Price per Sqft $119
Subdivision Haddontowne
MLS Listing ID 1000168164
Sold Date 04/30/18
Style Contemporary
Bedrooms 4
Full Baths 2
HOA Y/N N
Abv Grd Liv Area 2,219
Originating Board TREND
Year Built 1957
Annual Tax Amount $8,345
Tax Year 2017
Lot Size 8,842 Sqft
Acres 0.15
Lot Dimensions 96X92
Property Description
Move in by Memorial Day! WOW what a great opportunity to live in Haddontowne Neighborhood. Fantastic Swim Club. Home of the mighty sharks. Home has been upgraded throughout. Beautiful recreation room addition with a brick fireplace and sliding glass doors to a wooden deck. This four bedroom 2 full bath split level home features hardwood floors, recessed lighting, stainless steel appliances, beautiful cabinetry in custom kitchen. Washer and dyer in a large custom room on the first floor. Charming home nestled in the quiet and desirable enclave of Cherry Hill. Large basement partially finished. Pride of ownership shows in this spacious home. The neighborhood of Cherry Hill is well regarded for it's blue ribbon school systems. Scenic nature areas such as; nearby Evans Pond and Mountwell Park. Shopping opportunities abound at the Cherry Hill Mall as well as family fun at Garden State Discovery Museum. Close to 295 and the Hi Speed Line to Philadelphia. In such a great location and condition, this home will stay on the market for long. Call today to schedule a viewing.
Location
State NJ
County Camden
Area Cherry Hill Twp (20409)
Zoning R-1
Rooms
Other Rooms Living Room, Dining Room, Primary Bedroom, Bedroom 2, Bedroom 3, Kitchen, Family Room, Bedroom 1, In-Law/auPair/Suite, Laundry
Basement Full
Interior
Interior Features Ceiling Fan(s), Stall Shower, Kitchen - Eat-In
Hot Water Natural Gas
Heating Gas, Forced Air
Cooling Central A/C
Flooring Wood, Fully Carpeted, Tile/Brick
Fireplaces Number 1
Fireplaces Type Brick
Equipment Refrigerator, Disposal
Fireplace Y
Appliance Refrigerator, Disposal
Heat Source Natural Gas
Laundry Lower Floor
Exterior
Utilities Available Cable TV
Amenities Available Swimming Pool
Water Access N
Roof Type Pitched
Accessibility None
Garage N
Building
Story 2
Sewer Public Sewer
Water Public
Architectural Style Contemporary
Level or Stories 2
Additional Building Above Grade
New Construction N
Schools
Elementary Schools James Johnson
Middle Schools Carusi
High Schools Cherry Hill High - West
School District Cherry Hill Township Public Schools
Others
HOA Fee Include Pool(s)
Senior Community No
Tax ID 09-00433 05-00018
Ownership Fee Simple
Read Less Info
Want to know what your home might be worth? Contact us for a FREE valuation!

Our team is ready to help you sell your home for the highest possible price ASAP

Bought with John J Sheridan • BHHS Fox & Roach-Cherry Hill
“Molly's job is to find and attract mastery-based agents to the office, protect the culture, and make sure everyone is happy! ”






