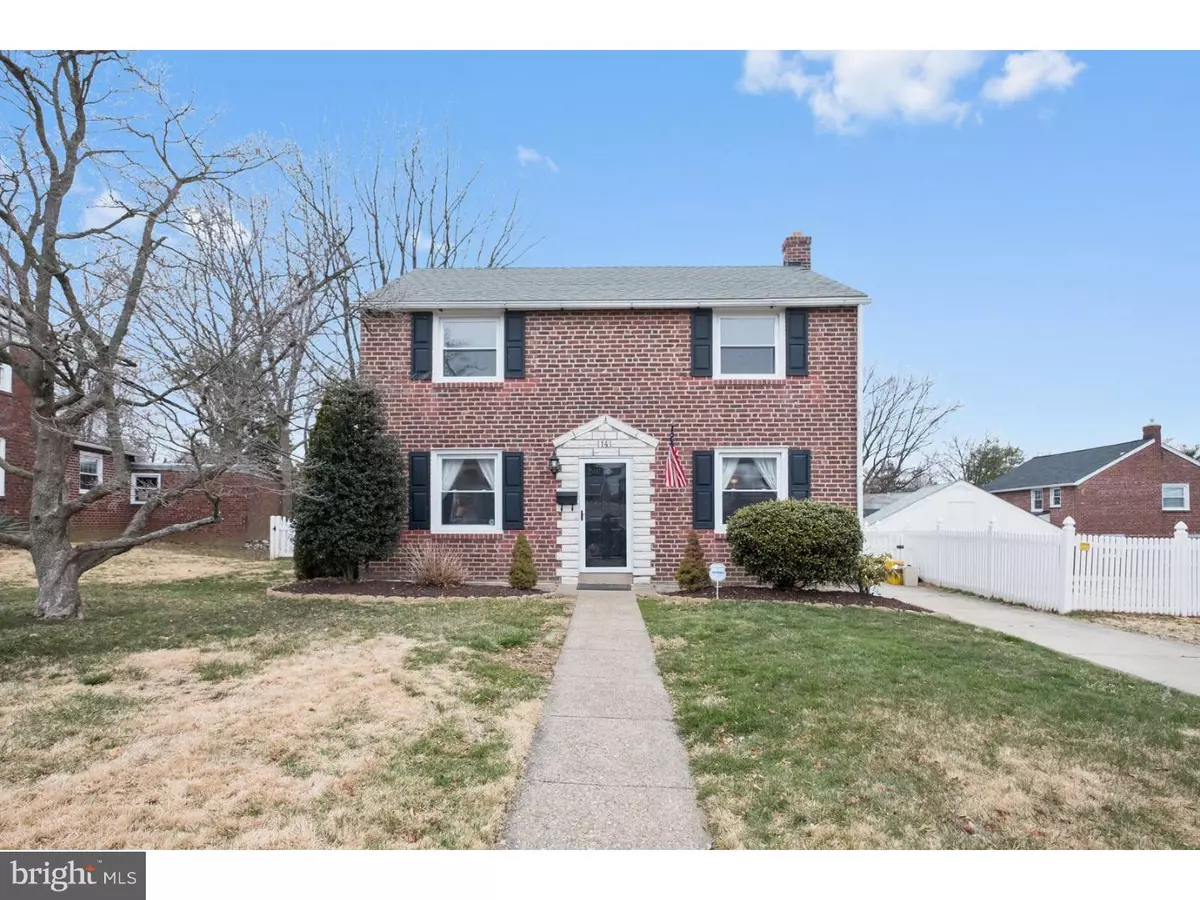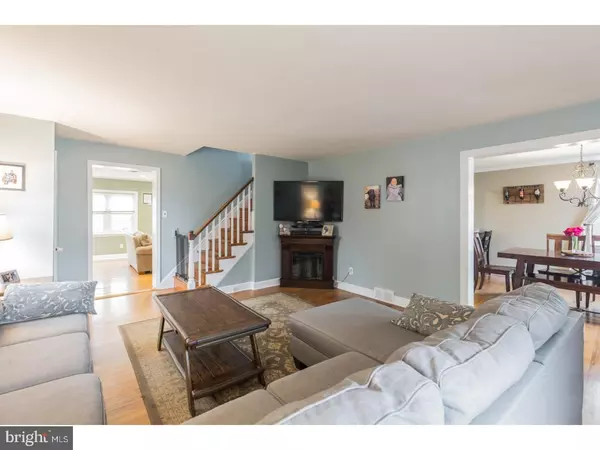$352,000
$339,900
3.6%For more information regarding the value of a property, please contact us for a free consultation.
3 Beds
2 Baths
1,796 SqFt
SOLD DATE : 04/27/2018
Key Details
Sold Price $352,000
Property Type Single Family Home
Sub Type Detached
Listing Status Sold
Purchase Type For Sale
Square Footage 1,796 sqft
Price per Sqft $195
Subdivision None Available
MLS Listing ID 1000292970
Sold Date 04/27/18
Style Colonial
Bedrooms 3
Full Baths 1
Half Baths 1
HOA Y/N N
Abv Grd Liv Area 1,796
Originating Board TREND
Year Built 1950
Annual Tax Amount $5,917
Tax Year 2018
Lot Size 8,494 Sqft
Acres 0.2
Lot Dimensions 50X95
Property Description
Welcome home to this expanded brick colonial in Springfield School District! This home offers a floor plan with great flow & extra living space that is hard to find in the area. The wall between the kitchen has been opened to the dining room & a first floor family room with powder room has been added to the rear of the home. The basement is completely finished, the detached garage is extra deep with room for a workshop, plus there's a private driveway & fenced back yard with hard scape patio! This home has all the space you've been seeking & it has been well maintained & updated too. When you enter the home, hardwood floors in the living room reflect the natural light shining through. The sunny feel of the home continues in the family room addition with replacement windows (2014) that included a limited lifetime warranty. A coneveniently located powder room off the family room is also easy to access if you are enjoying the outdoor space of this home making this a fantastic floor plan for entertaining. The kitchen boasts granite counter tops & breakfast bar, dishwasher, & stainless steel, gas range-oven, exhaust hood, & refrigerator. A handsome dining room chandelier with medalion adds to the impressive look of the space. The finished basement with tile floor offers even more living space with built-in cabinetry & counter top space can be utilized for recreation or home office space. The laundry room is spacious & bright with room for more storage. Attic pull down stairs provide access to even more storage space upstairs. The hall bath was renovated (2015) & upgrades include all new fixtures & tile tub surround. On the 2nd floor you will find 3 bedrooms that complete the interior of this wonderful home. This home has so much to offer both inside & out. The rear patio with enclosed fenced yard also has space for a fire pit & play groud. The deep, private driveway has an enclosed portion leading to the garage with workshop. Conveniently located just off Springfield Rd, commuters can easily access both 476 & back roads to Philly, or public transportation, shopping & dining are just minutes away. Public parks are right around the corner. This fine property offers a rare opportunity to move right in to a home that already has updates & floor plan alterations. The expanded spaces create the flow & functional utility that is hard to find. 14 Barabara Drive has the finishes & flow you will love. Don't miss the viirtual tour so picture yourself in your new home!
Location
State PA
County Delaware
Area Springfield Twp (10442)
Zoning R-10
Rooms
Other Rooms Living Room, Dining Room, Primary Bedroom, Bedroom 2, Kitchen, Family Room, Bedroom 1, Laundry, Other, Attic
Basement Full, Fully Finished
Interior
Interior Features Dining Area
Hot Water Natural Gas
Heating Gas, Hot Water
Cooling Central A/C
Flooring Wood, Fully Carpeted, Tile/Brick
Fireplace N
Window Features Energy Efficient,Replacement
Heat Source Natural Gas
Laundry Basement
Exterior
Exterior Feature Patio(s)
Garage Spaces 4.0
Fence Other
Waterfront N
Water Access N
Roof Type Shingle
Accessibility None
Porch Patio(s)
Parking Type Driveway, Detached Garage
Total Parking Spaces 4
Garage Y
Building
Lot Description Front Yard, Rear Yard, SideYard(s)
Story 2
Sewer Public Sewer
Water Public
Architectural Style Colonial
Level or Stories 2
Additional Building Above Grade
New Construction N
Schools
Elementary Schools Scenic Hills
Middle Schools Richardson
High Schools Springfield
School District Springfield
Others
Senior Community No
Tax ID 42-00-00544-00
Ownership Fee Simple
Read Less Info
Want to know what your home might be worth? Contact us for a FREE valuation!

Our team is ready to help you sell your home for the highest possible price ASAP

Bought with Gregory W MacAdam • BHHS Fox&Roach-Newtown Square

“Molly's job is to find and attract mastery-based agents to the office, protect the culture, and make sure everyone is happy! ”






