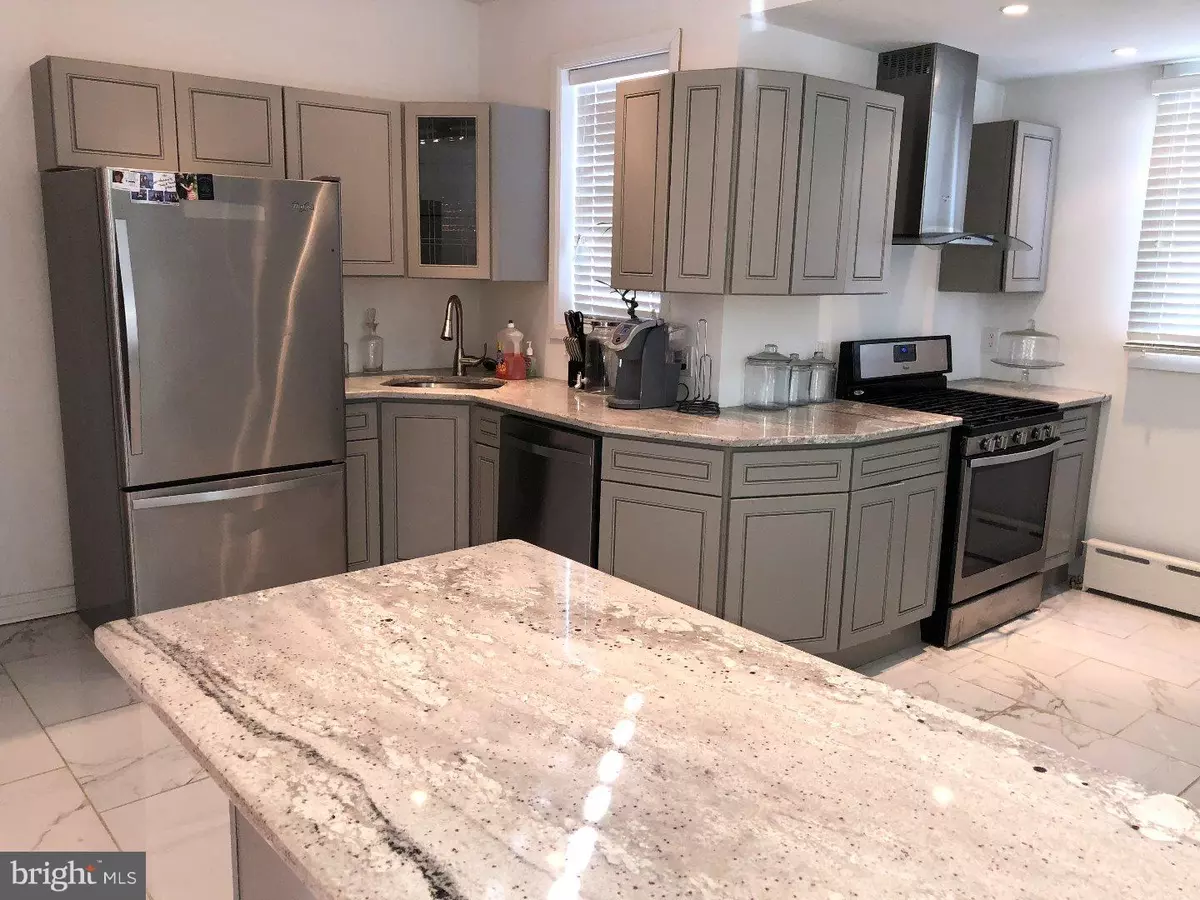$157,500
$159,900
1.5%For more information regarding the value of a property, please contact us for a free consultation.
3 Beds
2 Baths
1,304 SqFt
SOLD DATE : 05/02/2018
Key Details
Sold Price $157,500
Property Type Single Family Home
Sub Type Twin/Semi-Detached
Listing Status Sold
Purchase Type For Sale
Square Footage 1,304 sqft
Price per Sqft $120
Subdivision Pennwood
MLS Listing ID 1005921195
Sold Date 05/02/18
Style Straight Thru
Bedrooms 3
Full Baths 1
Half Baths 1
HOA Y/N N
Abv Grd Liv Area 1,304
Originating Board TREND
Year Built 1940
Annual Tax Amount $4,156
Tax Year 2018
Lot Size 2,744 Sqft
Acres 0.06
Lot Dimensions 25X120
Property Description
Beautifully remodeled home on corner lot in wonderful convenient location close to transportation, shopping and schools. Attention to detail is evident in this gorgeous gourmet kitchen New white cabinetry gorgeous granite counter tops with a featured center Island with the same gorgeous granite. Stainless steel appliances goose neck faucet stunning light colored tile flooring in this oversized kitchen. Tons of natural sunlight streaming in from the windows recessed lighting highlighting the rest of this wonderful space with beautiful hardwoods throughout the first floor. Ultra modern dining room chandelier accents this formal space. The spacious living room with Stone trimed wood burning fire place is perfect for entertaining with added recessed lighting and Chrome ceiling fan to complete the space. Upstairs there is much more to see. Brand New state of the art Bathroom floor to ceiling tiles new fixtures and paint and modern lighting, a show stopper! The master bedroom is great size with double closet for lots of storage. There are 2 other nice size bedrooms too. The third floor is a huge unfinished attic space with endless possibilities. Not just finished yet! The lower level basement is completely finished with beautiful white washed wood look flooring fresh paint and more recessed lighting. Added bonus is a half bath, laundry area double Decker washer, dryer. The home has a great fenced yard, The entire home is heated with new gas heating unit and Central air. Make your appointment today!
Location
State PA
County Delaware
Area Yeadon Boro (10448)
Zoning R-10
Rooms
Other Rooms Living Room, Dining Room, Primary Bedroom, Bedroom 2, Kitchen, Family Room, Bedroom 1, Laundry, Other, Attic
Basement Full, Fully Finished
Interior
Interior Features Kitchen - Island, Kitchen - Eat-In
Hot Water Natural Gas
Heating Gas, Hot Water
Cooling Central A/C
Flooring Wood, Fully Carpeted, Tile/Brick
Fireplaces Number 1
Fireplaces Type Stone
Equipment Built-In Range, Oven - Self Cleaning, Dishwasher, Disposal
Fireplace Y
Appliance Built-In Range, Oven - Self Cleaning, Dishwasher, Disposal
Heat Source Natural Gas
Laundry Basement
Exterior
Garage Spaces 2.0
Water Access N
Roof Type Shingle
Accessibility None
Total Parking Spaces 2
Garage N
Building
Lot Description Corner
Story 2.5
Foundation Concrete Perimeter
Sewer Public Sewer
Water Public
Architectural Style Straight Thru
Level or Stories 2.5
Additional Building Above Grade
New Construction N
Schools
School District William Penn
Others
Senior Community No
Tax ID 48-00-02473-00
Ownership Fee Simple
Acceptable Financing Conventional, VA, FHA 203(b)
Listing Terms Conventional, VA, FHA 203(b)
Financing Conventional,VA,FHA 203(b)
Read Less Info
Want to know what your home might be worth? Contact us for a FREE valuation!

Our team is ready to help you sell your home for the highest possible price ASAP

Bought with Keave Andrew Slomine • Keller Williams Main Line

“Molly's job is to find and attract mastery-based agents to the office, protect the culture, and make sure everyone is happy! ”






