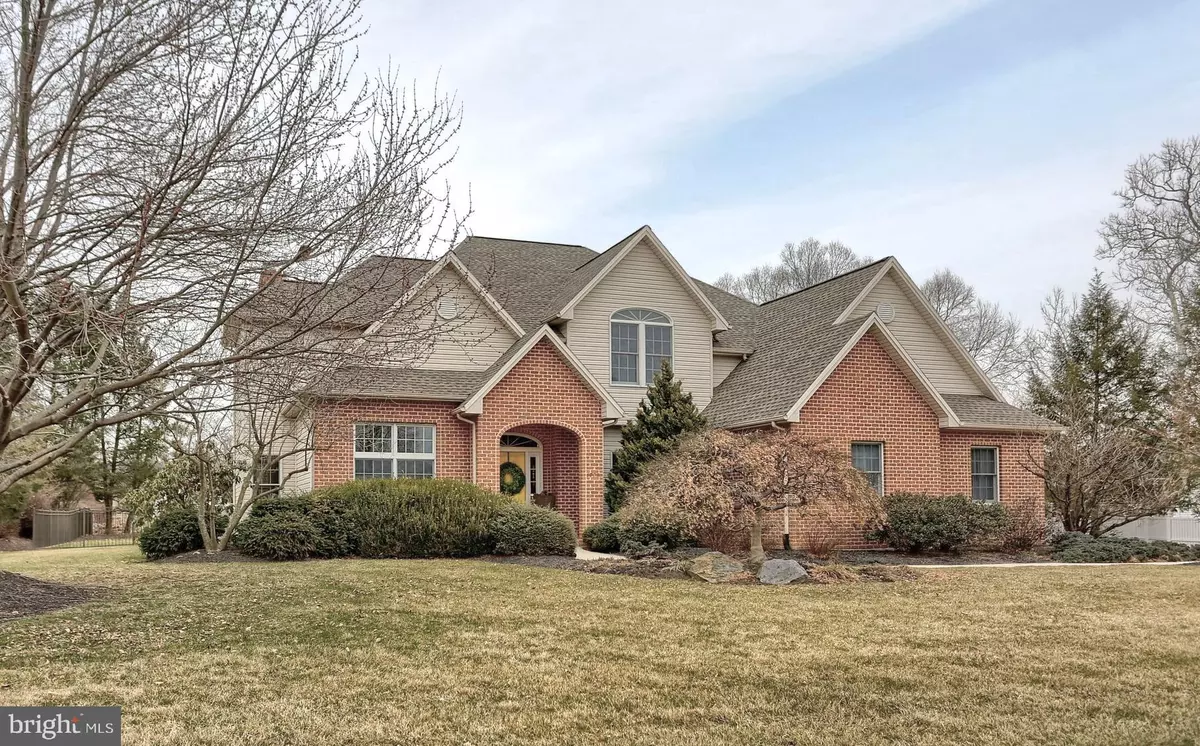$495,000
$480,000
3.1%For more information regarding the value of a property, please contact us for a free consultation.
4 Beds
4 Baths
4,204 SqFt
SOLD DATE : 05/04/2018
Key Details
Sold Price $495,000
Property Type Single Family Home
Sub Type Detached
Listing Status Sold
Purchase Type For Sale
Square Footage 4,204 sqft
Price per Sqft $117
Subdivision Meadowview Estates
MLS Listing ID 1000256870
Sold Date 05/04/18
Style Traditional
Bedrooms 4
Full Baths 3
Half Baths 1
HOA Y/N N
Abv Grd Liv Area 3,204
Originating Board BRIGHT
Year Built 1994
Annual Tax Amount $8,173
Tax Year 2017
Lot Size 0.470 Acres
Acres 0.47
Property Description
Award Winning Interior Designer's personal residence. Nestled in the highly sought after community of Meadowview Estates. Stunning curb appeal. 4 Bedroom, 3.5 Bath, 5 Car side entry, finished lower level. Two story foyer has split staircase. Stylish updates and elegant touches throughout. Dining room with hardwood floors, chair rail, crown molding & custom tray ceiling. Spacious eat in kitchen with cherry cabinets, corian tops, tile backspash, stainless steel appliances & center island with vegetable sink. Family room with stately brick gas firepalce. Luxury master bath has his/her separate vanities & gorgeous walk in tile shower. Well manicured, fenced 1/2 acre homesite. Heated in ground salt water pool and party deck. Schedule a private tour for this weekend.
Location
State PA
County Cumberland
Area Upper Allen Twp (14442)
Zoning RESIDENTIAL
Rooms
Basement Fully Finished
Interior
Interior Features Carpet, Breakfast Area, Kitchen - Island, Primary Bath(s), Upgraded Countertops, Wood Floors
Heating Heat Pump(s)
Cooling Central A/C
Fireplaces Number 1
Fireplaces Type Gas/Propane
Fireplace Y
Heat Source Electric
Exterior
Exterior Feature Deck(s)
Garage Garage - Side Entry
Garage Spaces 5.0
Pool In Ground, Heated, Saltwater
Waterfront N
Water Access N
Roof Type Asphalt,Fiberglass,Shingle
Accessibility None
Porch Deck(s)
Parking Type Attached Garage
Attached Garage 5
Total Parking Spaces 5
Garage Y
Private Pool Y
Building
Story 2
Sewer Public Sewer
Water Public
Architectural Style Traditional
Level or Stories 2
Additional Building Above Grade, Below Grade
New Construction N
Schools
High Schools Mechanicsburg Area
School District Mechanicsburg Area
Others
Senior Community No
Tax ID 42-28-2417-115
Ownership Fee Simple
SqFt Source Assessor
Acceptable Financing Cash, Conventional, VA
Horse Property N
Listing Terms Cash, Conventional, VA
Financing Cash,Conventional,VA
Special Listing Condition Standard
Read Less Info
Want to know what your home might be worth? Contact us for a FREE valuation!

Our team is ready to help you sell your home for the highest possible price ASAP

Bought with ROSEANN P HESTER • Berkshire Hathaway HomeServices Homesale Realty

“Molly's job is to find and attract mastery-based agents to the office, protect the culture, and make sure everyone is happy! ”






