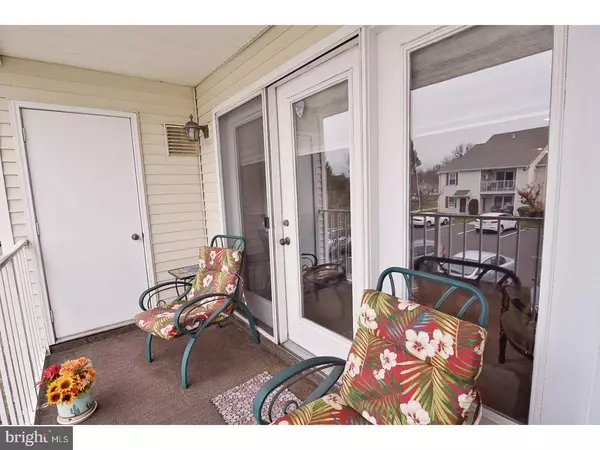$172,500
$175,900
1.9%For more information regarding the value of a property, please contact us for a free consultation.
2 Beds
2 Baths
SOLD DATE : 05/01/2018
Key Details
Sold Price $172,500
Property Type Single Family Home
Sub Type Unit/Flat/Apartment
Listing Status Sold
Purchase Type For Sale
Subdivision Steamboat Station
MLS Listing ID 1004283375
Sold Date 05/01/18
Style Traditional
Bedrooms 2
Full Baths 1
Half Baths 1
HOA Fees $205/mo
HOA Y/N N
Originating Board TREND
Year Built 1988
Annual Tax Amount $3,722
Tax Year 2018
Property Description
Welcome home to 1802 Steamboat Station! This beautiful 2 bedroom 1.5 bath 2nd floor condo is in one of the most highly sought after locations in Bucks County. So close to everything this lovely condo has so much to offer! The spacious floor plan offers a formal entry with coat closet, a full dining room with nook The eat in kitchen offers recessed lighting, smooth top range, built in trash compactor and Pergo flooring. Main bedroom is a wonderful owner's retreat with en suite full bathroom , double closet dressing area and owners added an additional closet. Additional features: 2nd bedroom with good closet space, replacement vinyl windows, washer and dryer, plush carpeting, 6 panel doors, blue tooth connected smoke alarms,gas heat, central air and water heater has been recently replaced. So close to great shopping and restaurants, quick commute to I-95, Route 1, PA Turnpike, 5 Septa train stations to Center City Phila. and Trenton Station to New York.
Location
State PA
County Bucks
Area Upper Southampton Twp (10148)
Zoning R6
Rooms
Other Rooms Living Room, Dining Room, Primary Bedroom, Kitchen, Bedroom 1
Interior
Interior Features Primary Bath(s), Kitchen - Eat-In
Hot Water Natural Gas
Heating Gas, Forced Air
Cooling Central A/C
Flooring Fully Carpeted, Tile/Brick
Equipment Oven - Self Cleaning, Dishwasher, Disposal, Energy Efficient Appliances
Fireplace N
Window Features Energy Efficient
Appliance Oven - Self Cleaning, Dishwasher, Disposal, Energy Efficient Appliances
Heat Source Natural Gas
Laundry Main Floor
Exterior
Exterior Feature Balcony
Waterfront N
Water Access N
Roof Type Shingle
Accessibility None
Porch Balcony
Parking Type Parking Lot
Garage N
Building
Story 1
Sewer Public Sewer
Water Public
Architectural Style Traditional
Level or Stories 1
New Construction N
Schools
Middle Schools Eugene Klinger
High Schools William Tennent
School District Centennial
Others
HOA Fee Include Common Area Maintenance,Ext Bldg Maint,Lawn Maintenance,Snow Removal,Trash,Insurance,All Ground Fee
Senior Community No
Tax ID 48-016-0911802
Ownership Condominium
Acceptable Financing Conventional, VA, FHA 203(b)
Listing Terms Conventional, VA, FHA 203(b)
Financing Conventional,VA,FHA 203(b)
Read Less Info
Want to know what your home might be worth? Contact us for a FREE valuation!

Our team is ready to help you sell your home for the highest possible price ASAP

Bought with Sandro D'Angelo • Choice 1 Realty

“Molly's job is to find and attract mastery-based agents to the office, protect the culture, and make sure everyone is happy! ”






