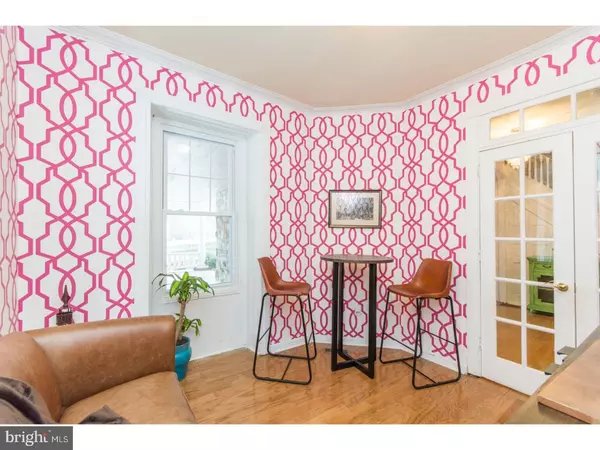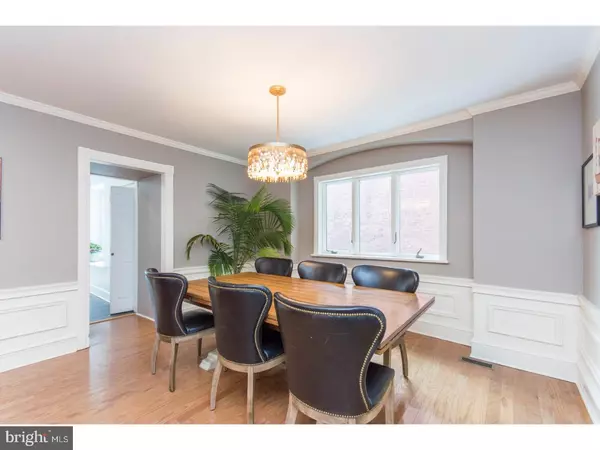$515,000
$525,000
1.9%For more information regarding the value of a property, please contact us for a free consultation.
6 Beds
4 Baths
3,548 SqFt
SOLD DATE : 05/04/2018
Key Details
Sold Price $515,000
Property Type Single Family Home
Sub Type Twin/Semi-Detached
Listing Status Sold
Purchase Type For Sale
Square Footage 3,548 sqft
Price per Sqft $145
Subdivision Mt Airy (East)
MLS Listing ID 1000270558
Sold Date 05/04/18
Style Victorian
Bedrooms 6
Full Baths 3
Half Baths 1
HOA Y/N N
Abv Grd Liv Area 3,548
Originating Board TREND
Year Built 1925
Annual Tax Amount $4,565
Tax Year 2018
Lot Size 7,120 Sqft
Acres 0.16
Lot Dimensions 40X178
Property Description
Welcome home to 7143 Boyer Street! An incredible twin located right in the heart of Mt. Airy. Walk to the restaurants on Germantown Ave, walk to the Saturday farmer's market in Chestnut Hill, walk around the corner to the train! You can't beat this location. You can really have it all - 6 bedrooms, 3.5 bathrooms including a master suite, 2 car garage with fenced-in back yard, over 3,200 square feet, a newly renovated high-end kitchen with gorgeous Calcutta marble backsplash, dual heating/central A/C system...the list goes on! You have to see this home in person! As you enter the home, you are greeted with original molding and woodwork along the stairs. The living room boasts beautiful light and an original fireplace with the potential for a gas insert. The dining room is large with gorgeous wainscoting. Hardwood floors throughout. The renovated kitchen is flooded with morning sun and includes a walk-in pantry. Walk through to the 1/2 bath and first floor laundry. Exit the kitchen onto the back deck, perfect for entertaining. There is so much potential in the backyard! Upstairs you'll find a true master suite with recessed lighting, a beautiful fireplace, two closets and french doors into the master bath. A large Jacuzzi tub and glass enclosed shower complete this large bathroom. 5 more bedrooms complete the 2nd and 3rd floor. Lots of closet and storage space in the home. The basement is large with high ceilings and recessed lighting - it would be so easy to completely finish it for more living space. Imagine sipping your coffee on the front porch or having a BBQ with friends on your back deck - just in time for summer!
Location
State PA
County Philadelphia
Area 19119 (19119)
Zoning RSA3
Rooms
Other Rooms Living Room, Dining Room, Primary Bedroom, Bedroom 2, Bedroom 3, Kitchen, Family Room, Bedroom 1, Other
Basement Full, Unfinished
Interior
Interior Features Primary Bath(s), Butlers Pantry, Ceiling Fan(s), Stall Shower, Kitchen - Eat-In
Hot Water Natural Gas
Heating Gas, Forced Air
Cooling Central A/C
Flooring Wood, Fully Carpeted, Tile/Brick
Fireplaces Number 2
Equipment Built-In Range, Dishwasher, Refrigerator, Disposal, Energy Efficient Appliances, Built-In Microwave
Fireplace Y
Window Features Bay/Bow,Replacement
Appliance Built-In Range, Dishwasher, Refrigerator, Disposal, Energy Efficient Appliances, Built-In Microwave
Heat Source Natural Gas
Laundry Main Floor
Exterior
Exterior Feature Deck(s), Porch(es)
Garage Spaces 5.0
Utilities Available Cable TV
Waterfront N
Water Access N
Roof Type Pitched,Shingle
Accessibility None
Porch Deck(s), Porch(es)
Parking Type On Street, Driveway, Detached Garage
Total Parking Spaces 5
Garage Y
Building
Story 3+
Sewer Public Sewer
Water Public
Architectural Style Victorian
Level or Stories 3+
Additional Building Above Grade
Structure Type 9'+ Ceilings
New Construction N
Schools
School District The School District Of Philadelphia
Others
Senior Community No
Tax ID 222223700
Ownership Fee Simple
Security Features Security System
Read Less Info
Want to know what your home might be worth? Contact us for a FREE valuation!

Our team is ready to help you sell your home for the highest possible price ASAP

Bought with Lisa M Boucher • Space & Company

“Molly's job is to find and attract mastery-based agents to the office, protect the culture, and make sure everyone is happy! ”






