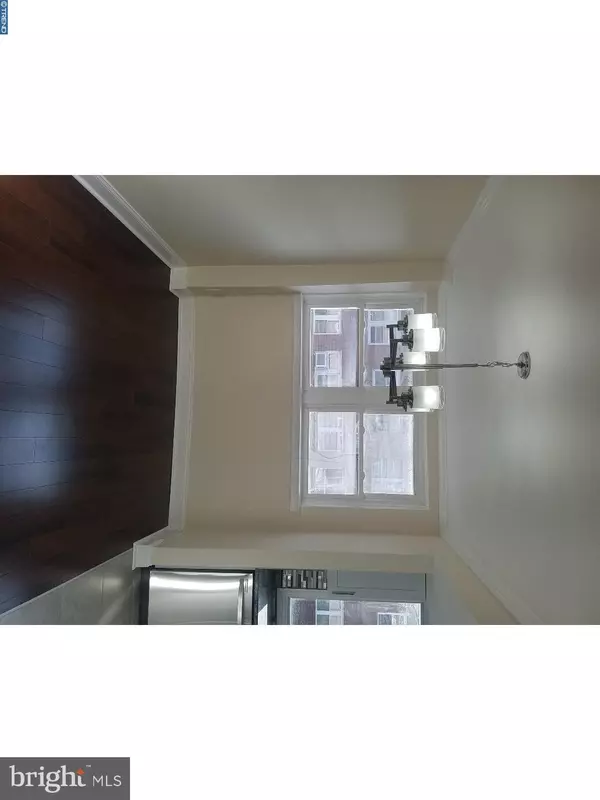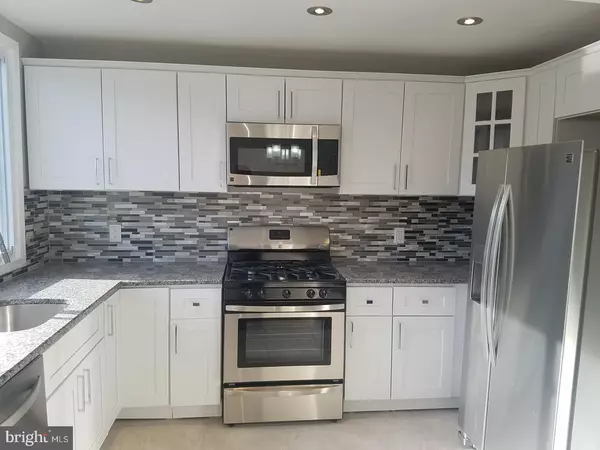$184,000
$189,900
3.1%For more information regarding the value of a property, please contact us for a free consultation.
3 Beds
2 Baths
1,084 SqFt
SOLD DATE : 05/08/2018
Key Details
Sold Price $184,000
Property Type Townhouse
Sub Type Interior Row/Townhouse
Listing Status Sold
Purchase Type For Sale
Square Footage 1,084 sqft
Price per Sqft $169
Subdivision Mt Airy (East)
MLS Listing ID 1000168196
Sold Date 05/08/18
Style AirLite
Bedrooms 3
Full Baths 2
HOA Y/N N
Abv Grd Liv Area 1,084
Originating Board TREND
Year Built 1950
Annual Tax Amount $1,771
Tax Year 2018
Lot Size 1,337 Sqft
Acres 0.03
Lot Dimensions 16X82
Property Description
Check out this fully Remodeled, Brand new property in a vintage skin. 3 bed 2 full bath unit in highly sought after Mount Airy East. This spacious home boasts 3 great sized bedrooms complete with modern fans, 2 newly renovated bathrooms with high end bathroom fittings, a jetted tub and quality tiling. Go down to the full sized finished basement which includes a laundry area. Loads of closet space abound in this home plus spot lights throughout. Home also boasts new premium hardwood floors and new carpeting, Brand new central air and fresh lovely toned paint. The new Kitchen is a delight to behold with high end kitchen cabinets, Granite counter top and stainless steel appliances. House has essentially been renovated from top to bottom. The builder added a couple interesting features... Voice recordable door bell, USB adapted outlets, my favorite are the Bluetooth speakers in the Bathroom. Welcome home!!.
Location
State PA
County Philadelphia
Area 19150 (19150)
Zoning RSA5
Rooms
Other Rooms Living Room, Dining Room, Primary Bedroom, Bedroom 2, Kitchen, Family Room, Bedroom 1
Basement Full, Fully Finished
Interior
Interior Features WhirlPool/HotTub
Hot Water Natural Gas
Heating Gas, Forced Air
Cooling Central A/C
Flooring Wood, Fully Carpeted, Tile/Brick
Equipment Dishwasher, Refrigerator, Disposal, Energy Efficient Appliances
Fireplace N
Window Features Bay/Bow,Energy Efficient,Replacement
Appliance Dishwasher, Refrigerator, Disposal, Energy Efficient Appliances
Heat Source Natural Gas
Laundry Basement
Exterior
Garage Spaces 2.0
Waterfront N
Water Access N
Roof Type Flat
Accessibility None
Parking Type Attached Garage
Attached Garage 1
Total Parking Spaces 2
Garage Y
Building
Story 2
Foundation Stone
Sewer Public Sewer
Water Public
Architectural Style AirLite
Level or Stories 2
Additional Building Above Grade
New Construction N
Schools
School District The School District Of Philadelphia
Others
Senior Community No
Tax ID 502145700
Ownership Fee Simple
Acceptable Financing Conventional, VA, FHA 203(b)
Listing Terms Conventional, VA, FHA 203(b)
Financing Conventional,VA,FHA 203(b)
Read Less Info
Want to know what your home might be worth? Contact us for a FREE valuation!

Our team is ready to help you sell your home for the highest possible price ASAP

Bought with David Hall • Weichert Realtors

“Molly's job is to find and attract mastery-based agents to the office, protect the culture, and make sure everyone is happy! ”






