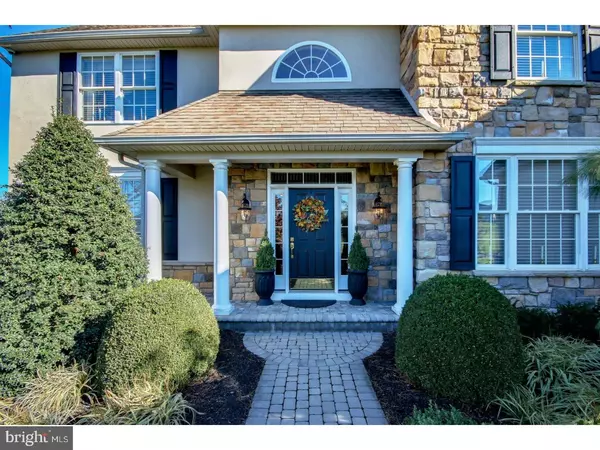$571,500
$635,000
10.0%For more information regarding the value of a property, please contact us for a free consultation.
4 Beds
5 Baths
6,036 SqFt
SOLD DATE : 05/11/2018
Key Details
Sold Price $571,500
Property Type Single Family Home
Sub Type Detached
Listing Status Sold
Purchase Type For Sale
Square Footage 6,036 sqft
Price per Sqft $94
Subdivision None Available
MLS Listing ID 1004435179
Sold Date 05/11/18
Style Carriage House,Contemporary
Bedrooms 4
Full Baths 5
HOA Y/N N
Abv Grd Liv Area 4,236
Originating Board TREND
Year Built 2003
Annual Tax Amount $11,880
Tax Year 2018
Lot Size 1.190 Acres
Acres 1.19
Lot Dimensions 178
Property Description
Success Has Its Rewards! And this outstanding showcase home is one of those rewards. Nestled on a tranquil one plus acre in wonderful Upper Salford Township with its many parks and beautiful bucolic countryside. This exceptional property is a hallmark of quality and craftmanship, featuring designer custom Rissler cabinetry in kitchen and baths plus hardwood floors on first and second floors. The extensive two- tiered paver patio with marvelous custom landscaping provides a tranquil space to "linger awhile". The stunning finished, daylight lower level with wet bar and game room is a wonderful gathering place for those special get togethers. Welcoming, grand two-story entrance foyer with turned oak staircase, palladium window and marble flooring. No worries here--Stucco remediation completed. Exceptional two-story family room with propane gas fireplace. Gourmet, chef kitchen with expansive breakfast area, custom Rissler cream glazed cabinetry with under cabinet lighting, quartz counters, ceramic and glass tile backsplash, enhanced island with pendant lighting, stainless appliances with Fisher Paykel double drawer dishwasher, butler's pantry with lighted cabinetry and wine refrigerator, ceramic tile floor. Inviting sunroom with two skylights, window surround with transoms, ceramic tile floor. Library with entrance to full bath for possible in-law or au pair suite. Master bedroom retreat with sitting/study area, 2 walk-in closets, upscale master bath. Jack and Jill bedrooms and princess bedroom. Quality mill work throughout plus abundant recessed lighting. Two new Carrier HVAC systems. Oversized 3 car garage attached garage with openers, wall organizer, cabinertry and upscale flooring. The quaint village of Lederach with the attractive Bay Pony Inn and Lederach Country Store plus the charming Village of Skippack with its abundance of delightful shops and variety of interesting and unique restaurants are nearby. What a perfect place to call home! The property, 2040 Josie, originally sold for $612,500.00. However there was a stucco repair problem at a cost of $58,000.00. The mortgage company would only allow a certain amount as a credit so the sale price had to be changed to $571,500 to accommodate the credit. There was an agreement of sale for $612,500.00 so the value of the property at the time of the agreement of sale was $612,500.00
Location
State PA
County Montgomery
Area Upper Salford Twp (10662)
Zoning R1
Rooms
Other Rooms Living Room, Dining Room, Primary Bedroom, Bedroom 2, Bedroom 3, Kitchen, Family Room, Bedroom 1, In-Law/auPair/Suite, Laundry, Other, Attic
Basement Full, Fully Finished
Interior
Interior Features Primary Bath(s), Kitchen - Island, Butlers Pantry, Skylight(s), Ceiling Fan(s), WhirlPool/HotTub, Wet/Dry Bar, Stall Shower, Dining Area
Hot Water Propane
Heating Propane, Forced Air
Cooling Central A/C
Flooring Wood, Fully Carpeted, Tile/Brick
Fireplaces Number 2
Fireplaces Type Gas/Propane
Equipment Cooktop, Oven - Wall, Oven - Double, Oven - Self Cleaning, Dishwasher, Disposal, Built-In Microwave
Fireplace Y
Appliance Cooktop, Oven - Wall, Oven - Double, Oven - Self Cleaning, Dishwasher, Disposal, Built-In Microwave
Heat Source Bottled Gas/Propane
Laundry Main Floor
Exterior
Exterior Feature Patio(s)
Garage Inside Access, Garage Door Opener, Oversized
Garage Spaces 6.0
Utilities Available Cable TV
Waterfront N
Water Access N
Roof Type Shingle
Accessibility None
Porch Patio(s)
Parking Type Driveway, Attached Garage, Other
Attached Garage 3
Total Parking Spaces 6
Garage Y
Building
Lot Description Open, Front Yard, Rear Yard, SideYard(s)
Story 2
Foundation Concrete Perimeter
Sewer On Site Septic
Water Well
Architectural Style Carriage House, Contemporary
Level or Stories 2
Additional Building Above Grade, Below Grade
Structure Type Cathedral Ceilings,9'+ Ceilings,High
New Construction N
Schools
Elementary Schools Salford Hills
School District Souderton Area
Others
Senior Community No
Tax ID 62-00-00671-041
Ownership Fee Simple
Security Features Security System
Acceptable Financing Conventional
Listing Terms Conventional
Financing Conventional
Read Less Info
Want to know what your home might be worth? Contact us for a FREE valuation!

Our team is ready to help you sell your home for the highest possible price ASAP

Bought with Donna L Brun • Vanguard Realty Associates

“Molly's job is to find and attract mastery-based agents to the office, protect the culture, and make sure everyone is happy! ”






