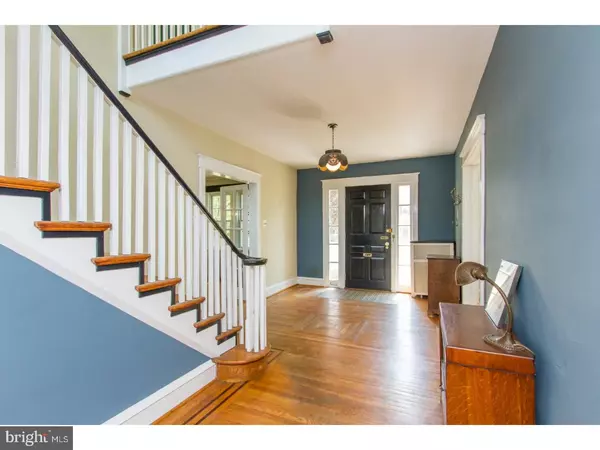$242,900
$242,900
For more information regarding the value of a property, please contact us for a free consultation.
4 Beds
2 Baths
2,351 SqFt
SOLD DATE : 05/11/2018
Key Details
Sold Price $242,900
Property Type Single Family Home
Sub Type Detached
Listing Status Sold
Purchase Type For Sale
Square Footage 2,351 sqft
Price per Sqft $103
Subdivision Drexel Plaza
MLS Listing ID 1000379213
Sold Date 05/11/18
Style Colonial
Bedrooms 4
Full Baths 2
HOA Y/N N
Abv Grd Liv Area 2,351
Originating Board TREND
Year Built 1926
Annual Tax Amount $9,226
Tax Year 2018
Lot Size 0.320 Acres
Acres 0.32
Lot Dimensions 79X194
Property Description
Regal & stunning 3-Story, 4 Bedroom, 2 Full Bathroom, 2351 Sq Ft, Colonial home that sits on 0.32 acre level lot. Amazing curb appeal with front stone pillars and decorative stone walkway. Natural light radiates throughout this home which features original & unique hardwood floors. Cozy up in the spacious Living Room with crown molding throughout and stone wood-burning fireplace or head through the French Doors to the incredible Florida Room with attached Greenhouse. Gardening, art space, workshop, dinner parties etc., this space is brilliant for any occasion. Formal Dining Room opens into large eat-in-kitchen with breakfast bar, island and stainless steel appliances. Full bath with stall shower completes this floor and rear door access to the beautifully landscaped yard and patio. Second floor boasts a generous-sized Master Bedroom, hall bath and three additional bedrooms. Third floor is great for an office, master closet, playroom or possible fifth bedroom. Enjoy the outdoors on the tranquil & charming side porch with a glass of wine and your morning coffee. Two-car garage. Walk to YMCA, long driveway for parking and guests, walking distance to public transportation and a quick drive to Center City. This home is an entertainers and gardeners dream! This home is so special and truly a must-see!
Location
State PA
County Delaware
Area Upper Darby Twp (10416)
Zoning RES
Rooms
Other Rooms Living Room, Dining Room, Primary Bedroom, Bedroom 2, Bedroom 3, Kitchen, Bedroom 1, Attic
Basement Full
Interior
Interior Features Primary Bath(s), Kitchen - Island, Ceiling Fan(s), Kitchen - Eat-In
Hot Water Natural Gas
Heating Hot Water, Steam, Radiator
Cooling Wall Unit
Flooring Wood, Tile/Brick
Fireplaces Number 1
Fireplaces Type Stone
Equipment Dishwasher, Disposal, Built-In Microwave
Fireplace Y
Window Features Replacement
Appliance Dishwasher, Disposal, Built-In Microwave
Heat Source Natural Gas, Other
Laundry Basement
Exterior
Exterior Feature Patio(s), Porch(es)
Garage Spaces 5.0
Fence Other
Waterfront N
Water Access N
Roof Type Pitched
Accessibility None
Porch Patio(s), Porch(es)
Parking Type Driveway, Detached Garage
Total Parking Spaces 5
Garage Y
Building
Lot Description Front Yard, Rear Yard
Story 3+
Sewer Public Sewer
Water Public
Architectural Style Colonial
Level or Stories 3+
Additional Building Above Grade
Structure Type 9'+ Ceilings
New Construction N
Schools
School District Upper Darby
Others
Senior Community No
Tax ID 16-09-00988-00
Ownership Fee Simple
Read Less Info
Want to know what your home might be worth? Contact us for a FREE valuation!

Our team is ready to help you sell your home for the highest possible price ASAP

Bought with Vendela S Bonner • RE/MAX Affiliates

“Molly's job is to find and attract mastery-based agents to the office, protect the culture, and make sure everyone is happy! ”






