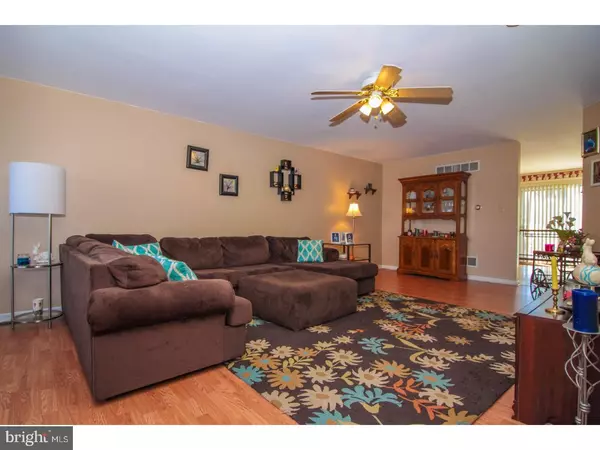$138,900
$138,900
For more information regarding the value of a property, please contact us for a free consultation.
3 Beds
2 Baths
1,896 SqFt
SOLD DATE : 05/14/2018
Key Details
Sold Price $138,900
Property Type Townhouse
Sub Type Interior Row/Townhouse
Listing Status Sold
Purchase Type For Sale
Square Footage 1,896 sqft
Price per Sqft $73
Subdivision Blacksmith Pointe
MLS Listing ID 1000235784
Sold Date 05/14/18
Style Contemporary
Bedrooms 3
Full Baths 1
Half Baths 1
HOA Fees $180/mo
HOA Y/N N
Abv Grd Liv Area 1,416
Originating Board TREND
Year Built 1999
Annual Tax Amount $3,904
Tax Year 2018
Lot Size 436 Sqft
Acres 0.01
Lot Dimensions 0X0
Property Description
Nothing to do but move in to this beauty! This Blacksmith Pointe townhome has it all: newer furnace, hot water heater, and rec room carpet and potential worries like shoveling, mowing, and your roof all taken care of by the HOA! Inside, you're greeted by the true meaning of great room with a convenient powder room and lots of sunlight and space. The large modern kitchen opens to a cozy deck with a country view. Three lovely bedrooms and a full bath are framed by a spacious landing upstairs. And to top it all off: a huge 400 square foot rec room in the lower level! The refrigerator, washer, dryer, and water softener stay, and the sellers are offering a one-year home warranty! Looking for a great investment? The current tenants love it so much that they'd stay on!
Location
State PA
County Berks
Area Amity Twp (10224)
Zoning RC
Rooms
Other Rooms Living Room, Primary Bedroom, Bedroom 2, Kitchen, Family Room, Bedroom 1, Laundry
Basement Full, Fully Finished
Interior
Interior Features Water Treat System, Kitchen - Eat-In
Hot Water Electric
Heating Gas, Forced Air
Cooling Central A/C
Flooring Fully Carpeted
Fireplace N
Heat Source Natural Gas
Laundry Lower Floor
Exterior
Exterior Feature Deck(s)
Water Access N
Accessibility None
Porch Deck(s)
Garage N
Building
Story 2
Sewer Public Sewer
Water Public
Architectural Style Contemporary
Level or Stories 2
Additional Building Above Grade, Below Grade
New Construction N
Schools
High Schools Daniel Boone Area
School District Daniel Boone Area
Others
HOA Fee Include Common Area Maintenance,Ext Bldg Maint,Lawn Maintenance,Snow Removal,Trash
Senior Community No
Tax ID 24-5365-10-27-8133
Ownership Condominium
Acceptable Financing Conventional
Listing Terms Conventional
Financing Conventional
Read Less Info
Want to know what your home might be worth? Contact us for a FREE valuation!

Our team is ready to help you sell your home for the highest possible price ASAP

Bought with Laura Bortner • Realty Mark Associates - KOP

“Molly's job is to find and attract mastery-based agents to the office, protect the culture, and make sure everyone is happy! ”






