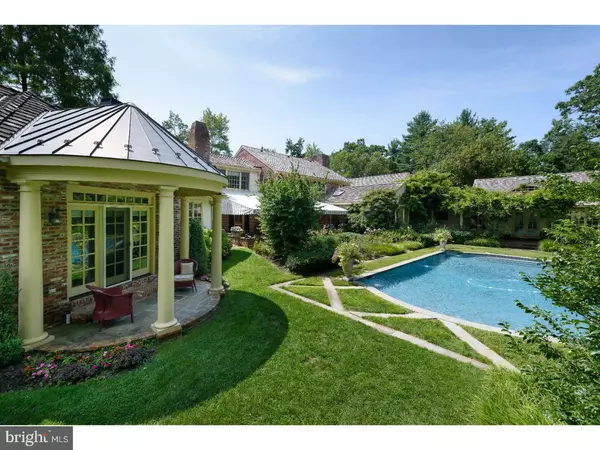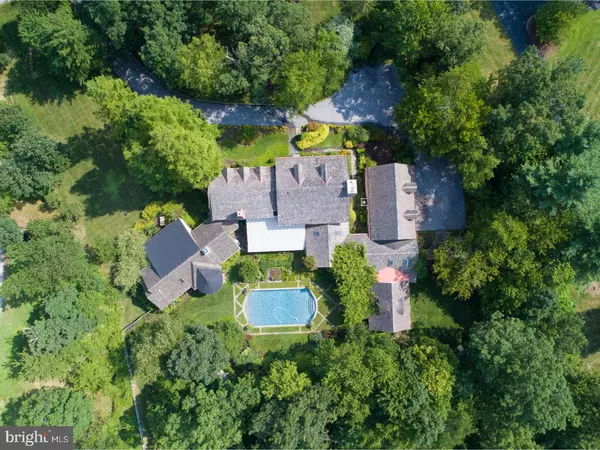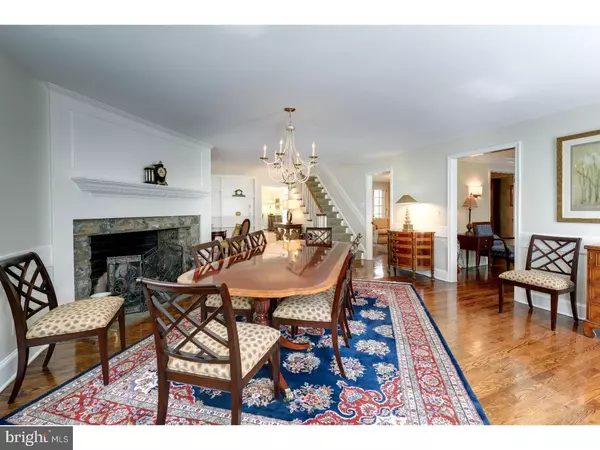$1,540,000
$1,550,000
0.6%For more information regarding the value of a property, please contact us for a free consultation.
5 Beds
7 Baths
7,930 SqFt
SOLD DATE : 05/14/2018
Key Details
Sold Price $1,540,000
Property Type Single Family Home
Sub Type Detached
Listing Status Sold
Purchase Type For Sale
Square Footage 7,930 sqft
Price per Sqft $194
Subdivision None Available
MLS Listing ID 1000294151
Sold Date 05/14/18
Style Colonial,Farmhouse/National Folk
Bedrooms 5
Full Baths 5
Half Baths 2
HOA Y/N N
Abv Grd Liv Area 7,930
Originating Board TREND
Year Built 1960
Annual Tax Amount $20,443
Tax Year 2018
Lot Size 2.500 Acres
Acres 2.5
Lot Dimensions 2.50
Property Description
On 2.5 beautifully planted acres this gracious expanded brick colonial on a tranquil Willistown lane is a true find. The 7000 square foot home combines fine interior finishes with outdoor privacy. Drive down your landscaped drive with guest parking area and plenty of turn around space with more parking in front of your three car garage. A back yard magnificent outdoor living space is great for entertaining. It features a recently resurfaced Armond pool with fountains, gorgeous perennials & an awning covered flagstone patio. Sports enthusiast? Have outdoor games on your near soccer field sized flat side lawn. This home has been lovingly & meticulously maintained and updated. The vaulted ceiling true gourmet kitchen will delight your chef self and your caterer for a large party in your home! custom white cabinetry with under lighting, Wolf 5 burner gas stove top & stainless steel ovens, Asko & Miele dishwashers, 2 farm sinks, built-in Sub Zero, Scotsman Ice Maker, Aqua Link 4 Pool Remote, granite counters, custom country tile backsplash, oversized island with seating & sunny Breakfast Area it will serve as a warm gathering space. You will have your own West Wing ? a 2006 Master Bedroom addition with Southern exposure. A custom tile floored entrance to sitting room with fireplace & beverage center & large tray ceiling master bedroom with French doors to your covered outdoor patio and pool. What an incredible calming Zen like master spa bath! Large walk in shower, separated toilet & bidet, air jet soaking tub that fills from ceiling & double vanity with custom slate and tile wall. Master is complete with two large walk-in outfitted closets & personal laundry. Other special rooms are highlights each of which would make any home special. All make this home spectacular. An expansive Library with floor to ceiling bookshelves, over-sized windows & large fireplace, formal Dining Room with double stone fireplace & additional seating area, off the kitchen East wing Great Room with laundry room leading to Sun Room with enough space for table tennis & media. 2nd level features 4 ensuite Bedrooms. One a suite great for au-pair, in-laws or 2nd floor Master. Additional amenities include custom millwork, newer cedar shake roof, whole house generator, 32 zone rainmaker sprinkler system, 5-zone HVAC system & walk-up attic. Conveniently located to Radnor Hunt and Waynesborough Country Club & close to shopping, corporate centers & train to Philadelphia & airport.
Location
State PA
County Chester
Area Willistown Twp (10354)
Zoning RA
Rooms
Other Rooms Living Room, Dining Room, Primary Bedroom, Bedroom 2, Bedroom 3, Bedroom 5, Kitchen, Family Room, Bedroom 1, Sun/Florida Room, Laundry, Other
Basement Partial, Unfinished
Interior
Interior Features Primary Bath(s), Kitchen - Island, Butlers Pantry, Skylight(s), Ceiling Fan(s), Sprinkler System, Kitchen - Eat-In
Hot Water Oil, Propane
Heating Hot Water, Forced Air, Zoned
Cooling Central A/C
Flooring Wood, Fully Carpeted, Tile/Brick, Marble
Fireplaces Type Stone, Gas/Propane
Equipment Cooktop, Oven - Wall, Oven - Double, Oven - Self Cleaning, Dishwasher, Refrigerator, Built-In Microwave
Fireplace N
Appliance Cooktop, Oven - Wall, Oven - Double, Oven - Self Cleaning, Dishwasher, Refrigerator, Built-In Microwave
Heat Source Oil, Bottled Gas/Propane
Laundry Main Floor, Upper Floor
Exterior
Exterior Feature Patio(s)
Parking Features Inside Access, Garage Door Opener
Garage Spaces 6.0
Pool In Ground
Utilities Available Cable TV
Water Access N
Roof Type Pitched,Metal,Wood
Accessibility None
Porch Patio(s)
Attached Garage 3
Total Parking Spaces 6
Garage Y
Building
Lot Description Cul-de-sac, Level, Trees/Wooded, Front Yard, Rear Yard, SideYard(s)
Story 2
Sewer Public Sewer
Water Well
Architectural Style Colonial, Farmhouse/National Folk
Level or Stories 2
Additional Building Above Grade
Structure Type Cathedral Ceilings,9'+ Ceilings
New Construction N
Schools
School District Great Valley
Others
Senior Community No
Tax ID 54-03 -0370.0100
Ownership Fee Simple
Security Features Security System
Acceptable Financing Conventional
Listing Terms Conventional
Financing Conventional
Read Less Info
Want to know what your home might be worth? Contact us for a FREE valuation!

Our team is ready to help you sell your home for the highest possible price ASAP

Bought with Alison D Ogelsby • Kurfiss Sotheby's International Realty

“Molly's job is to find and attract mastery-based agents to the office, protect the culture, and make sure everyone is happy! ”






