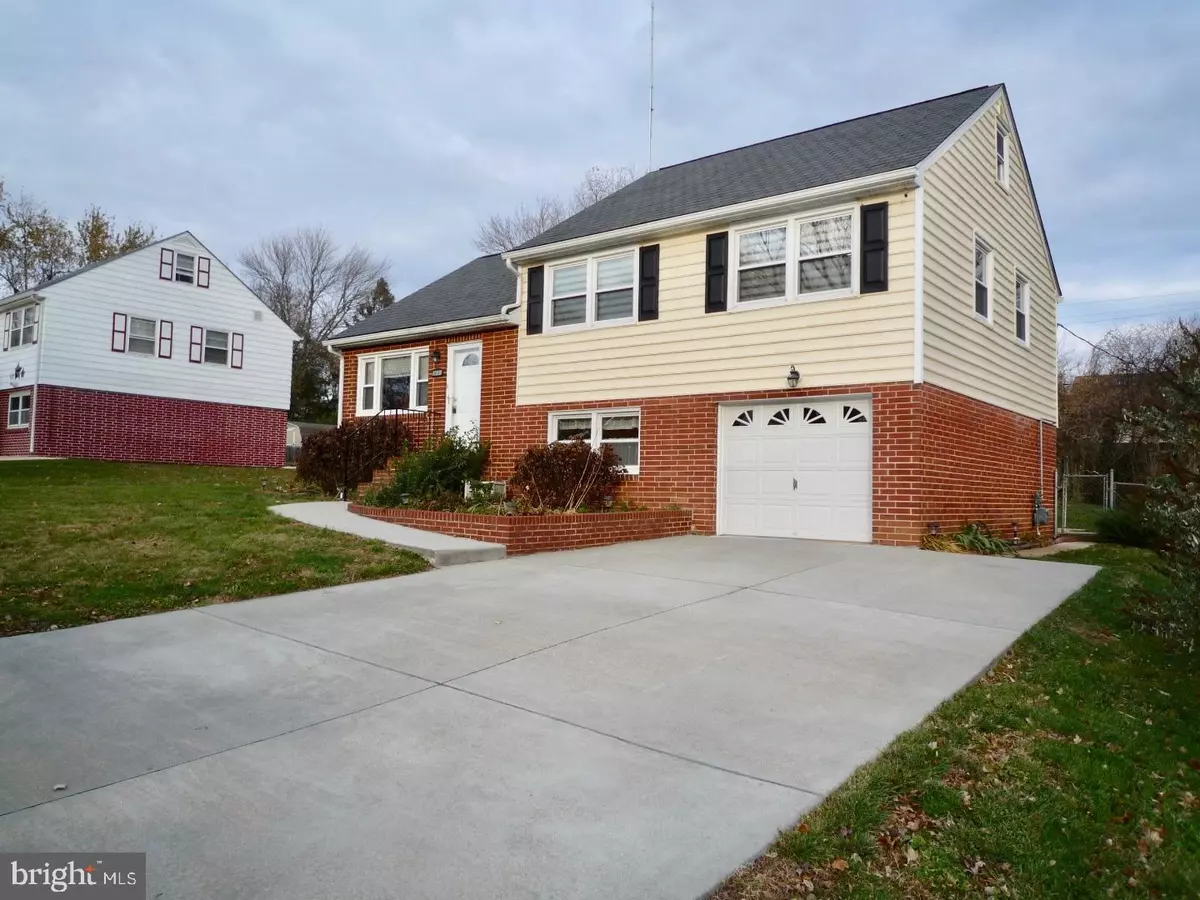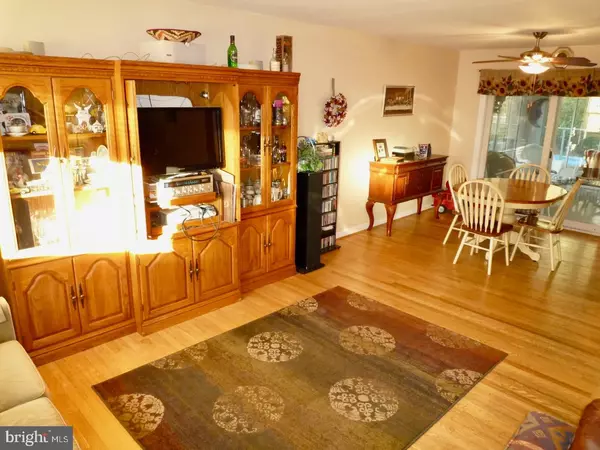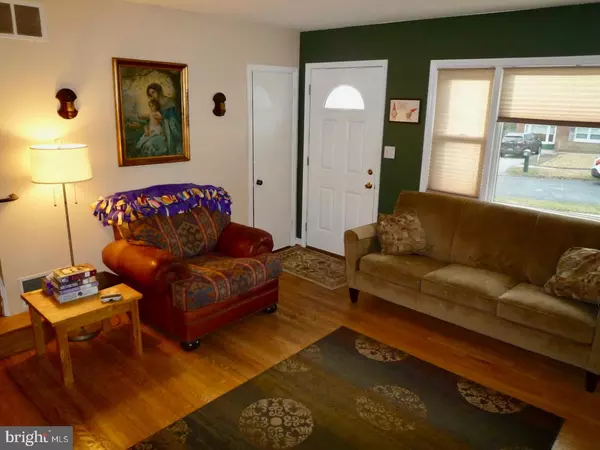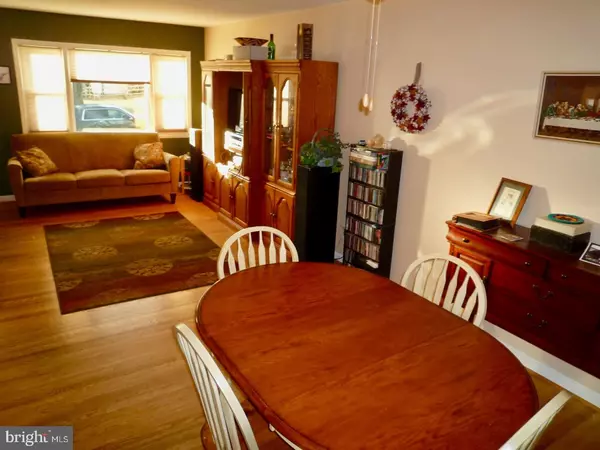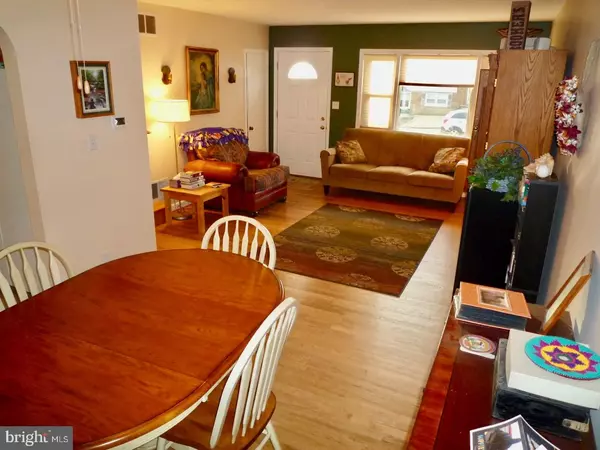$260,000
$260,000
For more information regarding the value of a property, please contact us for a free consultation.
4 Beds
2 Baths
10,019 Sqft Lot
SOLD DATE : 05/15/2018
Key Details
Sold Price $260,000
Property Type Single Family Home
Sub Type Detached
Listing Status Sold
Purchase Type For Sale
Subdivision Sherwood Park I
MLS Listing ID 1000254034
Sold Date 05/15/18
Style Traditional,Split Level
Bedrooms 4
Full Baths 1
Half Baths 1
HOA Y/N N
Originating Board TREND
Year Built 1957
Annual Tax Amount $1,887
Tax Year 2017
Lot Size 10,019 Sqft
Acres 0.23
Lot Dimensions 80X125
Property Description
BACK ON THE MARKET! This great home in the heart of Pike Creek has been well maintained & updated for your peace of mind & energy savings! Great curb appeal w/ new concrete double driveway & matching curved walkway up to the brick front steps,2014 roof & vinyl siding,garage door; 2004 vinyl windows; 2016 HVAC! Seller also had all exterior walls & attic space re-insulated to improve energy efficiencies year round! Enter at open concept Living Rm/Dining Rm both sharing beautiful HW fls,neutral paint,great natural light plenty of space for both entertaining & day to day! Living room features ample coat closet storage,updated front door & large picture window w/ smaller windows on each side. The Dining Rm offers lighted ceiling fan,an arched doorway to the Kitchen & great space for your special occasion meals! The renovated Kitchen features 42" cabinets,granite counters,deep SS double sink,new vinyl flooring,neutral paint,ceiling fan,track lighting & addl open shelving! Down a few steps from the Kitchen leads you to the cozy Family Rm offering laminate wood floors,great natural light,an enormous crawl space that has been professionally water proofed & able to store loads of your family belongings w/ the comfort of knowing they will stay dry & protected! The home's Utility/Laundry Rm also offers a convenient 1/2 Bath w/ pedestal sink. This level also provides convenient access to the rear 18x13 patio and inside access from the garage! Upstairs there are 3 good sized BRs w/ a 4th BR on the 3rd level! The Master Br features double window,attractive blue sconce ceiling fan,exposed HWs & double closet storage. BRs 2 & 3 are each similarly sized w/ exposed HW fls-one has ceiling track lighting,the other a ceiling fan,all w/ updated 6-panel colonial interior doors as well. The updated full bath features tile fls & matching wall deco,tub/shower combo,updated vanity,window for fresh air & light as well as a linen closet. Br 4 access door next to the full bath goes up a final level completely finished & fully vented for both heat & AC for year-round comfort. There is also a separate 22x8 sitting area up there,loads of closet storage,solid wood decor on walls & ceiling. Could also be a great space for either a home office,man cave,music or play room! A lovely 3-season sun room addition through the sliding doors off the Dining Rm provides a wonderful extra retreat area most of the year w/ views of the in-ground pool! Beautiful Home-Great updates! See it! Love it! Buy it!
Location
State DE
County New Castle
Area Elsmere/Newport/Pike Creek (30903)
Zoning NC6.5
Rooms
Other Rooms Living Room, Dining Room, Primary Bedroom, Bedroom 2, Bedroom 3, Kitchen, Family Room, Bedroom 1, Other, Attic
Basement Full, Fully Finished
Interior
Interior Features Butlers Pantry, Kitchen - Eat-In
Hot Water Natural Gas
Heating Gas, Forced Air
Cooling Central A/C
Flooring Wood, Vinyl, Tile/Brick
Equipment Built-In Range, Dishwasher, Built-In Microwave
Fireplace N
Appliance Built-In Range, Dishwasher, Built-In Microwave
Heat Source Natural Gas
Laundry Lower Floor
Exterior
Exterior Feature Patio(s)
Parking Features Inside Access
Garage Spaces 4.0
Fence Other
Pool In Ground
Utilities Available Cable TV
Water Access N
Roof Type Pitched,Shingle
Accessibility None
Porch Patio(s)
Attached Garage 1
Total Parking Spaces 4
Garage Y
Building
Lot Description Front Yard, Rear Yard, SideYard(s)
Story Other
Foundation Concrete Perimeter
Sewer Public Sewer
Water Public
Architectural Style Traditional, Split Level
Level or Stories Other
New Construction N
Schools
Elementary Schools Brandywine Springs School
Middle Schools Skyline
High Schools Thomas Mckean
School District Red Clay Consolidated
Others
Senior Community No
Tax ID 08-038.20-136
Ownership Fee Simple
Acceptable Financing Conventional, VA, FHA 203(b)
Listing Terms Conventional, VA, FHA 203(b)
Financing Conventional,VA,FHA 203(b)
Read Less Info
Want to know what your home might be worth? Contact us for a FREE valuation!

Our team is ready to help you sell your home for the highest possible price ASAP

Bought with Tim P Hamill • Patterson-Schwartz-Hockessin
“Molly's job is to find and attract mastery-based agents to the office, protect the culture, and make sure everyone is happy! ”

