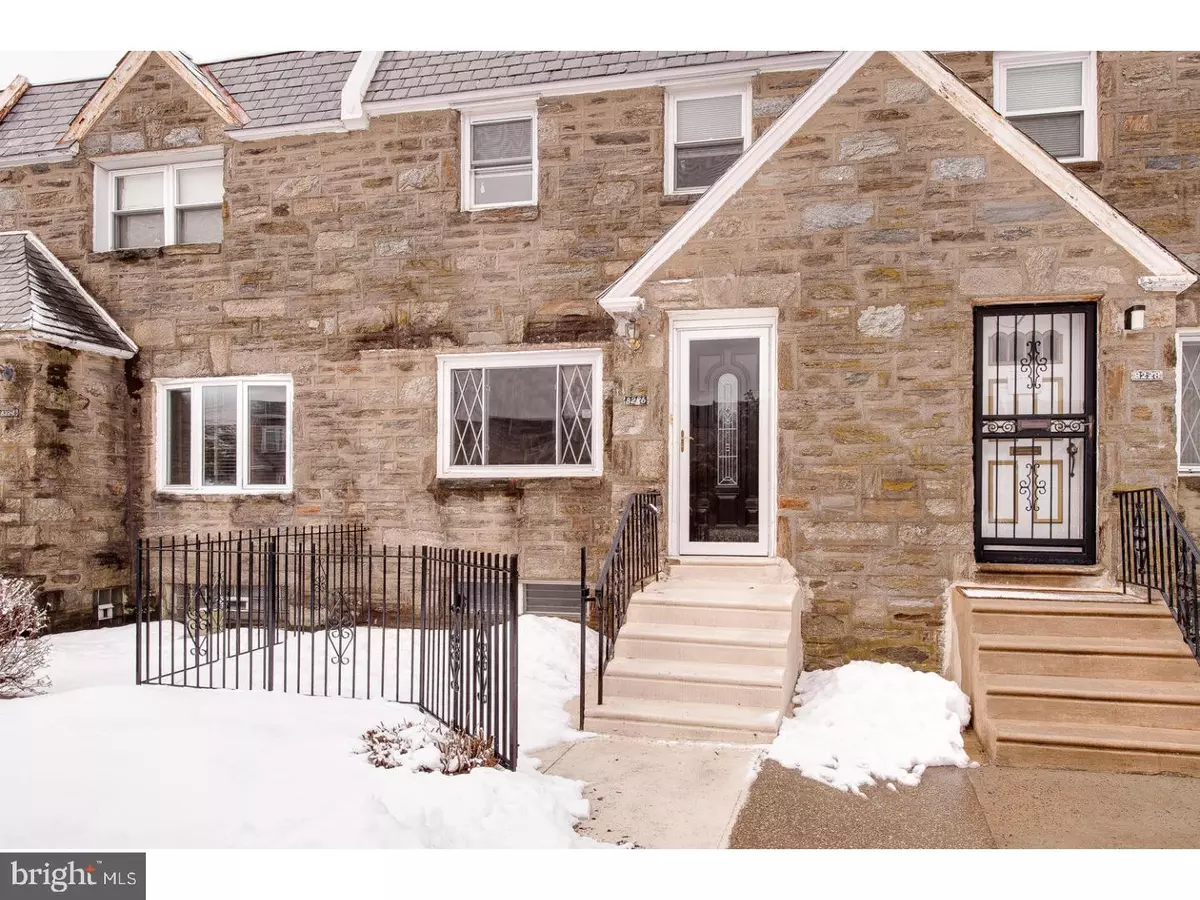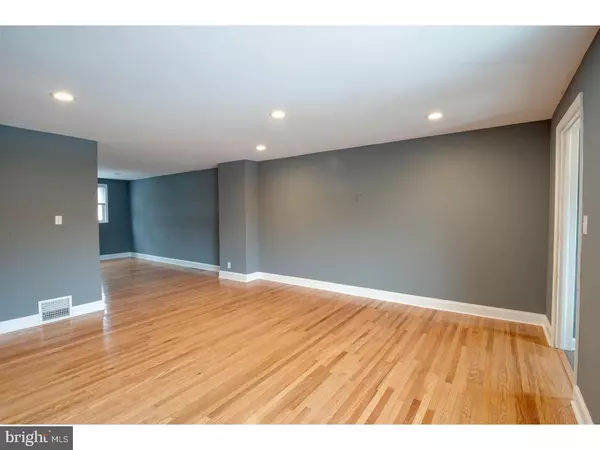$212,500
$219,900
3.4%For more information regarding the value of a property, please contact us for a free consultation.
3 Beds
2 Baths
1,296 SqFt
SOLD DATE : 05/15/2018
Key Details
Sold Price $212,500
Property Type Townhouse
Sub Type Interior Row/Townhouse
Listing Status Sold
Purchase Type For Sale
Square Footage 1,296 sqft
Price per Sqft $163
Subdivision Mt Airy (East)
MLS Listing ID 1000273594
Sold Date 05/15/18
Style Straight Thru
Bedrooms 3
Full Baths 2
HOA Y/N N
Abv Grd Liv Area 1,296
Originating Board TREND
Year Built 1950
Annual Tax Amount $2,020
Tax Year 2018
Lot Size 1,890 Sqft
Acres 0.04
Lot Dimensions 18X105
Property Description
Sorry Open House Canceled for Sunday 3/24 **Welcome home to Forrest Ave. Newly renovated and nicely updated, this beautiful stone home is waiting for you! Gleaming original hardwood floors flow throughout your new home. First floor boasts A gorgeous new kitchen with an abundance of cabinets & storage space. Fabulous granite counter tops with breakfast bar. All new stainless steel appliances. Recessed lighting throughout first floor, and a wonderful open floor plan with large living room, vestibule entrance with coat closet and a nice size dining room, large enough to host any party. Upstairs are three generously sized bedrooms with his and her closets in the Master and a wonderful completely new hall bath. The basement has been finished for even more living enjoyment, along with another full bath and finished laundry area. This home has brand new heating and central AC and a brand new roof with a 15yr warranty. All you need to do is move in. Make your appt to see it today!
Location
State PA
County Philadelphia
Area 19150 (19150)
Zoning RSA5
Rooms
Other Rooms Living Room, Dining Room, Primary Bedroom, Bedroom 2, Kitchen, Family Room, Bedroom 1, Laundry
Basement Full, Fully Finished
Interior
Interior Features Stall Shower, Dining Area
Hot Water Natural Gas
Heating Gas, Forced Air
Cooling Central A/C
Flooring Wood
Equipment Dishwasher, Disposal, Energy Efficient Appliances, Built-In Microwave
Fireplace N
Window Features Energy Efficient,Replacement
Appliance Dishwasher, Disposal, Energy Efficient Appliances, Built-In Microwave
Heat Source Natural Gas
Laundry Basement
Exterior
Exterior Feature Patio(s)
Garage Spaces 3.0
Waterfront N
Water Access N
Roof Type Flat
Accessibility None
Porch Patio(s)
Parking Type On Street, Driveway, Attached Garage
Attached Garage 1
Total Parking Spaces 3
Garage Y
Building
Lot Description Level, Front Yard
Story 2
Foundation Stone
Sewer Public Sewer
Water Public
Architectural Style Straight Thru
Level or Stories 2
Additional Building Above Grade
New Construction N
Schools
School District The School District Of Philadelphia
Others
Senior Community No
Tax ID 502202500
Ownership Fee Simple
Acceptable Financing Conventional, VA, FHA 203(b)
Listing Terms Conventional, VA, FHA 203(b)
Financing Conventional,VA,FHA 203(b)
Read Less Info
Want to know what your home might be worth? Contact us for a FREE valuation!

Our team is ready to help you sell your home for the highest possible price ASAP

Bought with Yve S Banks • Valor Real Estate, LLC.

“Molly's job is to find and attract mastery-based agents to the office, protect the culture, and make sure everyone is happy! ”






