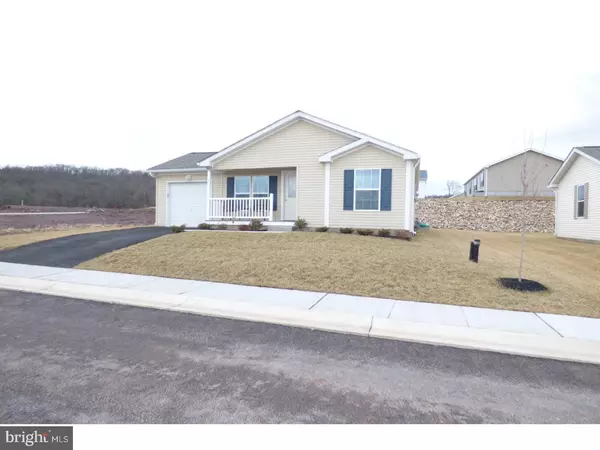$154,000
$159,900
3.7%For more information regarding the value of a property, please contact us for a free consultation.
3 Beds
2 Baths
1,514 SqFt
SOLD DATE : 05/15/2018
Key Details
Sold Price $154,000
Property Type Single Family Home
Listing Status Sold
Purchase Type For Sale
Square Footage 1,514 sqft
Price per Sqft $101
Subdivision Douglass Village
MLS Listing ID 1005204903
Sold Date 05/15/18
Style Ranch/Rambler
Bedrooms 3
Full Baths 2
HOA Fees $425/mo
HOA Y/N N
Abv Grd Liv Area 1,514
Originating Board TREND
Year Built 2017
Annual Tax Amount $2,588
Tax Year 2017
Lot Dimensions LEASED LOT
Property Description
New Home...The Sage Model built Brand New in Spring 2017 and ready for immediate occupancy. Great open floor plan with entry into the formal living room and greeted by the dining room with sliders to side yard. Super kitchen with breakfast bar seating along with recessed lighting, plus all the other modern amenities including refrigerator.Nestle in the ample Cozy family room to enjoy a good book or to watch your favorite TV show. Master bedroom with full bath and walk in closet. Full laundry room and 1 car garage round out this home. No need to wait for new home to be built... Immediate occupancy !
Location
State PA
County Berks
Area Douglas Twp (10241)
Zoning MH
Rooms
Other Rooms Living Room, Dining Room, Primary Bedroom, Bedroom 2, Kitchen, Family Room, Bedroom 1, Laundry
Interior
Interior Features Primary Bath(s), Ceiling Fan(s), Dining Area
Hot Water Electric
Heating Gas, Forced Air
Cooling Central A/C
Flooring Fully Carpeted, Vinyl
Equipment Built-In Range, Dishwasher
Fireplace N
Appliance Built-In Range, Dishwasher
Heat Source Natural Gas
Laundry Main Floor
Exterior
Exterior Feature Porch(es)
Garage Spaces 3.0
Utilities Available Cable TV
Amenities Available Swimming Pool, Club House
Waterfront N
Water Access N
Roof Type Shingle
Accessibility None
Porch Porch(es)
Parking Type Attached Garage
Attached Garage 1
Total Parking Spaces 3
Garage Y
Building
Story 1
Foundation Slab
Sewer Public Sewer
Water Public
Architectural Style Ranch/Rambler
Level or Stories 1
Additional Building Above Grade
New Construction Y
Schools
School District Boyertown Area
Others
Pets Allowed Y
HOA Fee Include Pool(s),Common Area Maintenance,Lawn Maintenance,Snow Removal,Trash
Senior Community Yes
Tax ID 41-5374-18-30-3700-TJ7
Ownership Land Lease
Pets Description Case by Case Basis
Read Less Info
Want to know what your home might be worth? Contact us for a FREE valuation!

Our team is ready to help you sell your home for the highest possible price ASAP

Bought with Robert K Martin • EveryHome Realtors

“Molly's job is to find and attract mastery-based agents to the office, protect the culture, and make sure everyone is happy! ”






