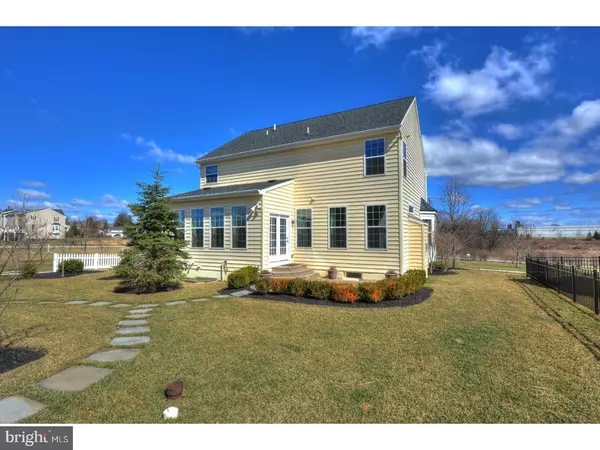$310,000
$319,000
2.8%For more information regarding the value of a property, please contact us for a free consultation.
4 Beds
4 Baths
2,675 SqFt
SOLD DATE : 05/15/2018
Key Details
Sold Price $310,000
Property Type Single Family Home
Sub Type Detached
Listing Status Sold
Purchase Type For Sale
Square Footage 2,675 sqft
Price per Sqft $115
Subdivision Sadsbury Park
MLS Listing ID 1001229575
Sold Date 05/15/18
Style Colonial
Bedrooms 4
Full Baths 2
Half Baths 2
HOA Fees $104/mo
HOA Y/N Y
Abv Grd Liv Area 2,200
Originating Board TREND
Year Built 2012
Annual Tax Amount $5,888
Tax Year 2018
Lot Size 9,301 Sqft
Acres 0.21
Lot Dimensions 55 X 110
Property Description
Opportunity knocks!!! This is your chance to own the former Model Home in the Sadsbury Park Development. It is the Savoy model with all the upgrades you can imagine that a builder would put into their showcased model home. You will love the fabulous upgraded gourmet kitchen with 42" maple glazed cabinets, granite countertops, dual basin stainless steel sink, all new premium stainless steel appliances, lots of storage and workspace w/pantry and a granite counter topped large island; and all this with a wide open view to the expanded light filled breakfast and great rooms giving you a bright and beautiful experience beyond your imagination; drink your morning coffee in the breakfast room with a wall of windows to brighten your morning or just go out the door to your back yard custom paver patio in the sunlight. And don't forget to put your favorite music into the whole house audio distribution system to add to your delight. On those chilly days you can cozy up to the warm fireplace in the great room. A convenient half bath and elegant dining and living rooms finish off the first floor. Custom paint, custom moldings and custom draperies are throughout the home and all are included. The entire first floor is finished with deluxe beautiful hardwood flooring. The second floor features new custom carpeting throughout, a beautiful master suite with a huge walk in closet, master bath and soaking tub, dual sink, master tiled shower and 3 additional bedrooms plus a tiled hall bath. The finished lower level has custom carpeting, a magnificent large bar with granite counters, half bath and a luxuriously finished game/tv room. There is extensive custom millwork, including wainscoting, and crown molding, plus a dining room featuring a tray ceiling with accent lighting as everything was upgraded in this home to meet the builder's model home standards. The front of the house is complemented with a full porch made of composite decking. The home is professionally landscaped and has an oversized two car garage, also features an automatic lawn irrigation system. The yard is large and close to the common recreation area. It also comes with a security system. All the appliances, washer, dryer, refrigerator, carpeting and window treatments are included. The HOA includes the pool and cabana for your enjoyment, as well as playground, dog park and jogging trails. And this house is a Certified Energy Star Home! All you have to do is move in, don't wait, this is a great opportunity.
Location
State PA
County Chester
Area Sadsbury Twp (10337)
Zoning R2
Rooms
Other Rooms Living Room, Dining Room, Primary Bedroom, Bedroom 2, Bedroom 3, Kitchen, Family Room, Bedroom 1, Other
Basement Full, Drainage System, Fully Finished
Interior
Interior Features Primary Bath(s), Kitchen - Island, Butlers Pantry, Ceiling Fan(s), Wet/Dry Bar, Stall Shower, Kitchen - Eat-In
Hot Water Natural Gas
Heating Gas, Forced Air
Cooling Central A/C
Flooring Wood, Fully Carpeted
Fireplaces Number 1
Fireplaces Type Gas/Propane
Equipment Oven - Self Cleaning, Dishwasher, Disposal, Energy Efficient Appliances, Built-In Microwave
Fireplace Y
Window Features Bay/Bow,Energy Efficient
Appliance Oven - Self Cleaning, Dishwasher, Disposal, Energy Efficient Appliances, Built-In Microwave
Heat Source Natural Gas
Laundry Basement
Exterior
Exterior Feature Deck(s)
Parking Features Oversized
Garage Spaces 2.0
Utilities Available Cable TV
Amenities Available Swimming Pool, Club House, Tot Lots/Playground
Water Access N
Roof Type Pitched,Shingle
Accessibility None
Porch Deck(s)
Total Parking Spaces 2
Garage Y
Building
Lot Description Level, Open, Front Yard, Rear Yard, SideYard(s)
Story 2
Foundation Concrete Perimeter
Sewer Public Sewer
Water Public
Architectural Style Colonial
Level or Stories 2
Additional Building Above Grade, Below Grade
Structure Type Cathedral Ceilings,9'+ Ceilings
New Construction N
Schools
Elementary Schools Rainbow
Middle Schools South Brandywine
High Schools Coatesville Area Senior
School District Coatesville Area
Others
HOA Fee Include Pool(s),Common Area Maintenance
Senior Community No
Tax ID 37-04 -0236
Ownership Fee Simple
Security Features Security System
Acceptable Financing Conventional, VA, FHA 203(b)
Listing Terms Conventional, VA, FHA 203(b)
Financing Conventional,VA,FHA 203(b)
Read Less Info
Want to know what your home might be worth? Contact us for a FREE valuation!

Our team is ready to help you sell your home for the highest possible price ASAP

Bought with Rory D Burkhart • Keller Williams Realty - Kennett Square

“Molly's job is to find and attract mastery-based agents to the office, protect the culture, and make sure everyone is happy! ”






